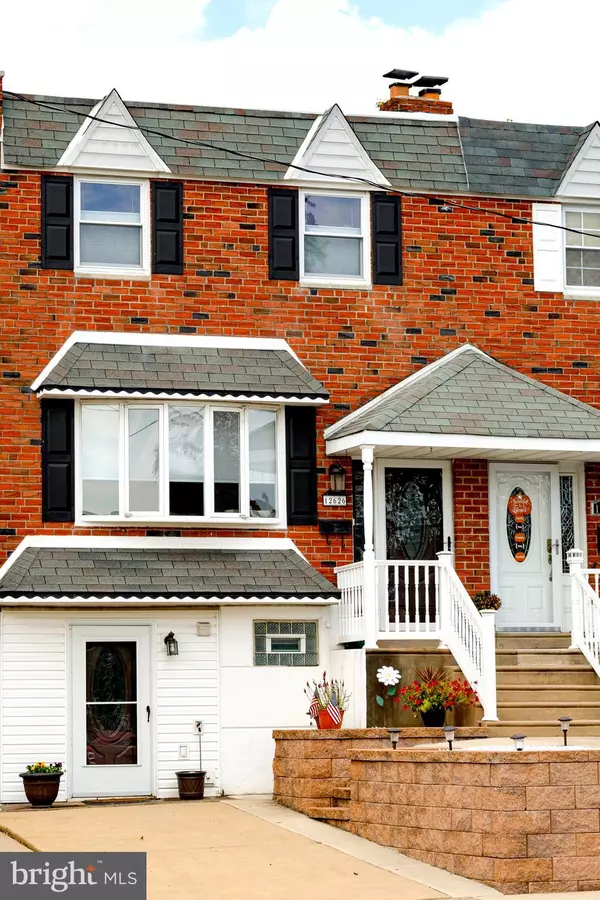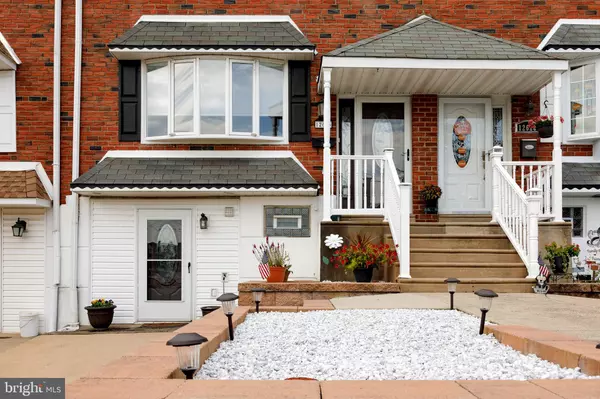For more information regarding the value of a property, please contact us for a free consultation.
12626 CHILTON RD Philadelphia, PA 19154
Want to know what your home might be worth? Contact us for a FREE valuation!

Our team is ready to help you sell your home for the highest possible price ASAP
Key Details
Sold Price $270,000
Property Type Townhouse
Sub Type Interior Row/Townhouse
Listing Status Sold
Purchase Type For Sale
Square Footage 1,997 sqft
Price per Sqft $135
Subdivision Parkwood
MLS Listing ID PAPH830140
Sold Date 11/01/19
Style AirLite
Bedrooms 3
Full Baths 1
Half Baths 1
HOA Y/N N
Abv Grd Liv Area 1,360
Originating Board BRIGHT
Year Built 1962
Annual Tax Amount $2,914
Tax Year 2020
Lot Size 1,997 Sqft
Acres 0.05
Lot Dimensions 19.97 x 100.00
Property Sub-Type Interior Row/Townhouse
Property Description
All You Need is This House! Welcome to this Gorgeous 3 Bedroom 2 Bathroom Townhome in Parkwood Manor. A Kitchen Unlike Any Other in Parkwood, it's been Redesigned, Remodeled and Ready for you to Move Right in. Spotless Stainless Steel Appliance Package with Granite Tops and More Than Enough Cabinet/Storage. Beautiful Trex Decking Offers More Outdoor Entertaining Space. Upper Level holds all 3 Spacious Bedrooms w/ Plenty of Closet Space, Master Bathroom w/ Skylight. Fully Finished Basement with Custom Built Bar, Half Bath, Dedicated Laundry Room and Separate Entrance from Driveway. Find Yourself Home Today!
Location
State PA
County Philadelphia
Area 19154 (19154)
Zoning RSA4
Rooms
Other Rooms Living Room, Dining Room, Primary Bedroom, Bedroom 2, Bedroom 3, Kitchen, Basement, Full Bath, Half Bath
Basement Full, Fully Finished
Interior
Interior Features Bar, Ceiling Fan(s), Chair Railings, Kitchen - Island, Recessed Lighting, Skylight(s), Wainscotting, Upgraded Countertops, Wet/Dry Bar, Wood Floors
Heating Forced Air
Cooling Central A/C
Equipment Built-In Microwave, Built-In Range, Dishwasher, Stainless Steel Appliances
Furnishings No
Window Features Bay/Bow
Appliance Built-In Microwave, Built-In Range, Dishwasher, Stainless Steel Appliances
Heat Source Natural Gas
Exterior
Water Access N
Accessibility None
Garage N
Building
Story 2
Sewer Public Sewer
Water Public
Architectural Style AirLite
Level or Stories 2
Additional Building Above Grade, Below Grade
New Construction N
Schools
School District The School District Of Philadelphia
Others
Senior Community No
Tax ID 663328000
Ownership Fee Simple
SqFt Source Assessor
Special Listing Condition Standard
Read Less

Bought with Steven L Moffitt • BHHS Prime Real Estate




