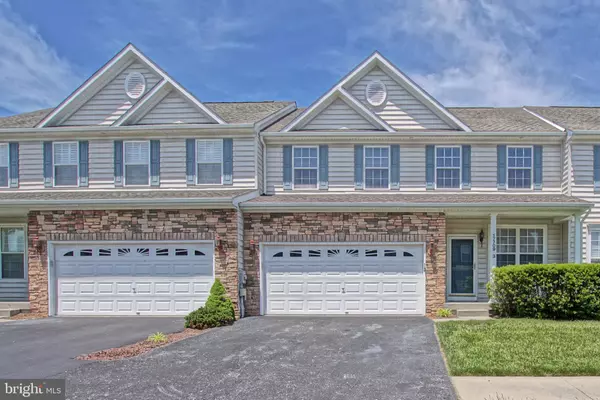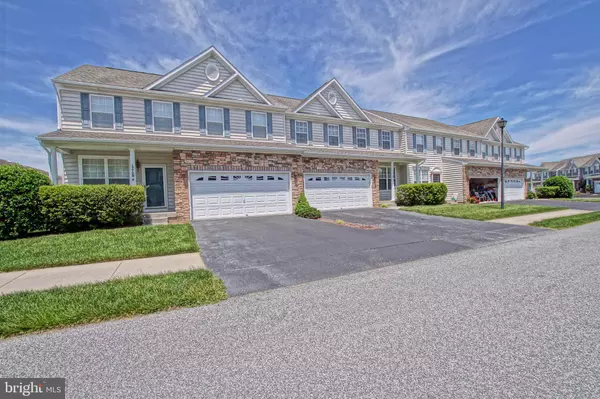For more information regarding the value of a property, please contact us for a free consultation.
17709 BRIGHTEN DR #3 Lewes, DE 19958
Want to know what your home might be worth? Contact us for a FREE valuation!

Our team is ready to help you sell your home for the highest possible price ASAP
Key Details
Sold Price $299,000
Property Type Condo
Sub Type Condo/Co-op
Listing Status Sold
Purchase Type For Sale
Square Footage 2,300 sqft
Price per Sqft $130
Subdivision Eagle Point
MLS Listing ID DESU140884
Sold Date 10/31/19
Style Contemporary
Bedrooms 3
Full Baths 3
Half Baths 1
Condo Fees $3,200/ann
HOA Y/N N
Abv Grd Liv Area 2,300
Originating Board BRIGHT
Year Built 2006
Annual Tax Amount $1,352
Tax Year 2019
Lot Dimensions 0.00 x 0.00
Property Description
HAVE IT ALL with this great location and functional floor plan. You'll feel like you're in a single family home, but with the ease and maintenance-free living of this 3 bedroom, 3.5 bath townhome, you can experience the best of both worlds. Multiple gathering spaces include a living/dining room combo, huge second floor loft and basement family room, so there is room for all your friends & family, making this an ideal primary home, weekend getaway, or rental investment. Sought after floor plan provides a first floor master bedroom, luxury master bath, & large walk-in closet, plus two additional second floor bedrooms. Upgrades include hardwood flooring, corian countertops, gas fireplace, finished basement with full bath and kitchenette and rear deck. All of this PLUS a 2-car garage with room for your vehicles & all your beach gear. Easy access to shopping, dining, & the beach, along with the community pool, call today!
Location
State DE
County Sussex
Area Lewes Rehoboth Hundred (31009)
Zoning A
Rooms
Other Rooms Living Room, Dining Room, Primary Bedroom, Bedroom 2, Bedroom 3, Kitchen, Family Room, Loft
Basement Full, Sump Pump, Walkout Stairs, Partially Finished
Main Level Bedrooms 1
Interior
Interior Features Ceiling Fan(s), Dining Area, Entry Level Bedroom, Formal/Separate Dining Room, Kitchenette, Primary Bath(s), Pantry, Recessed Lighting, Upgraded Countertops, Walk-in Closet(s), Window Treatments
Hot Water Tankless
Heating Forced Air
Cooling Central A/C
Flooring Carpet, Ceramic Tile, Hardwood
Fireplaces Number 1
Fireplaces Type Gas/Propane
Equipment Dishwasher, Disposal, Dryer, Microwave, Oven/Range - Gas, Refrigerator, Washer, Water Heater, Extra Refrigerator/Freezer, Water Conditioner - Owned
Fireplace Y
Window Features Screens,Storm
Appliance Dishwasher, Disposal, Dryer, Microwave, Oven/Range - Gas, Refrigerator, Washer, Water Heater, Extra Refrigerator/Freezer, Water Conditioner - Owned
Heat Source Propane - Owned
Exterior
Exterior Feature Deck(s)
Parking Features Garage - Front Entry, Garage Door Opener
Garage Spaces 2.0
Amenities Available Pool - Outdoor
Water Access N
Roof Type Architectural Shingle
Accessibility None
Porch Deck(s)
Attached Garage 2
Total Parking Spaces 2
Garage Y
Building
Story 2
Sewer Public Sewer
Water Public
Architectural Style Contemporary
Level or Stories 2
Additional Building Above Grade, Below Grade
New Construction N
Schools
School District Cape Henlopen
Others
HOA Fee Include Common Area Maintenance,Lawn Maintenance,Pool(s),Road Maintenance,Trash
Senior Community No
Tax ID 334-06.00-523.00-I3
Ownership Condominium
Acceptable Financing Cash, Conventional
Listing Terms Cash, Conventional
Financing Cash,Conventional
Special Listing Condition Standard
Read Less

Bought with Joseph S Maggio Jr. • Joe Maggio Realty




