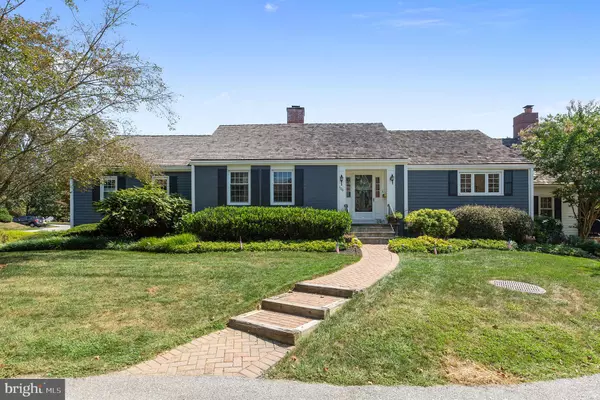For more information regarding the value of a property, please contact us for a free consultation.
1126 QUEENS WAY West Chester, PA 19382
Want to know what your home might be worth? Contact us for a FREE valuation!

Our team is ready to help you sell your home for the highest possible price ASAP
Key Details
Sold Price $499,000
Property Type Single Family Home
Sub Type Twin/Semi-Detached
Listing Status Sold
Purchase Type For Sale
Square Footage 3,317 sqft
Price per Sqft $150
Subdivision Radley Run Mews
MLS Listing ID PACT488160
Sold Date 10/28/19
Style Raised Ranch/Rambler
Bedrooms 4
Full Baths 3
HOA Fees $250/mo
HOA Y/N Y
Abv Grd Liv Area 2,457
Originating Board BRIGHT
Year Built 1970
Annual Tax Amount $5,318
Tax Year 2019
Lot Size 2,457 Sqft
Acres 0.06
Lot Dimensions 0.00 x 0.00
Property Description
STUNNING. This Mews of Radley Run home is gorgeous and waiting for you to make it your own. This is the largest model in the community with an attached two car garage. Once you walk into this home you will see all the care of home ownership with attention to every detail. The first floor has been completely renovated- So much has been done! Fully renovated kitchen with quartz countertops, new cabinets from Sterling Kitchens, all new appliances, tile backsplash, herringbone pattern tile floors and recessed lighting. Large center island with wine cooler and extra cabinets. Also large pantry and opened archway to dining room. The dining room features an added vaulted ceiling to match the kitchen, crown molding, wainscoting and additional lighting. The dining room has sliders out to your private deck, the perfect spot for your morning coffee. Through the dining room walk into the living room boasting with tons of natural light. This room has custom built-ins along with a custom mantel adorning a wood burning fireplace and floor to ceiling windows. It also has sliding doors that take you out to your second deck, perfect for entertaining or just relaxing. Hardwood floors throughout the entire first floor have recently been refinished. After that, head down the hallway to your three bedrooms. The first bedroom offers a full wall of built in's along with plenty of storage. This room also has its own wood burning fireplace and sliding doors out to the deck. The second bedroom is also full of natural light and is perfection with a private pocket door leading into the hall bath that has also been completely remodeled with new Carrara marble counters, tile shower, tile flooring and updated lighting. At the end of the hall is the master bedroom with a full wall of closets all outfitted with organizers. The master bathroom has also been completely renovated with new vanity, lighting, tile shower and tile flooring. Absolutely stunning. The tour isn't over yet, downstairs you will be happy to see a fully finished basement with a bar, entrance to your two car garage and an additional bedroom with full bath. This bath also hosts the laundry area. With plenty of storage and space to be able to enjoy your entire home. Make your appointment today, this one won't last.
Location
State PA
County Chester
Area East Bradford Twp (10351)
Zoning R3
Rooms
Basement Full
Main Level Bedrooms 3
Interior
Heating Heat Pump - Electric BackUp, Forced Air
Cooling Central A/C
Fireplaces Number 1
Heat Source Electric
Exterior
Parking Features Garage - Side Entry, Basement Garage
Garage Spaces 2.0
Water Access N
Roof Type Shingle
Accessibility None
Attached Garage 2
Total Parking Spaces 2
Garage Y
Building
Story 2
Sewer Public Sewer
Water Public
Architectural Style Raised Ranch/Rambler
Level or Stories 2
Additional Building Above Grade, Below Grade
New Construction N
Schools
School District West Chester Area
Others
Pets Allowed Y
Senior Community No
Tax ID 51-07Q-0026
Ownership Fee Simple
SqFt Source Assessor
Acceptable Financing Cash, Conventional, FHA
Listing Terms Cash, Conventional, FHA
Financing Cash,Conventional,FHA
Special Listing Condition Standard
Pets Allowed Cats OK, Dogs OK
Read Less

Bought with Lisa Anne MacFarland • Zukin Realty - West Chester




