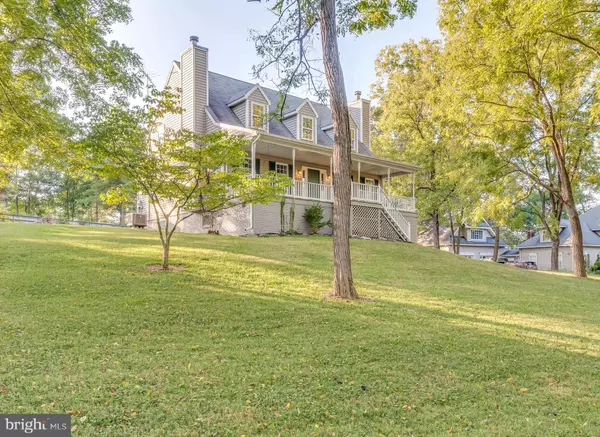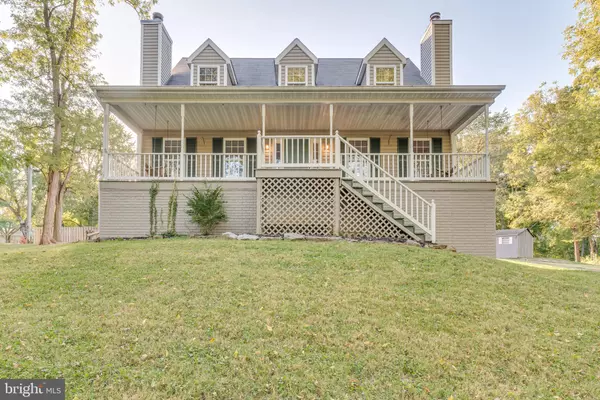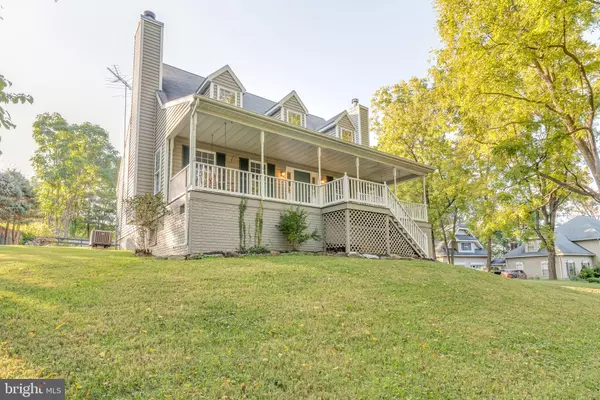For more information regarding the value of a property, please contact us for a free consultation.
831 ENGLE SWITCH RD Harpers Ferry, WV 25425
Want to know what your home might be worth? Contact us for a FREE valuation!

Our team is ready to help you sell your home for the highest possible price ASAP
Key Details
Sold Price $299,900
Property Type Single Family Home
Sub Type Detached
Listing Status Sold
Purchase Type For Sale
Square Footage 2,920 sqft
Price per Sqft $102
Subdivision None Available
MLS Listing ID WVJF136622
Sold Date 10/24/19
Style Cape Cod
Bedrooms 4
Full Baths 3
Half Baths 1
HOA Y/N N
Abv Grd Liv Area 1,786
Originating Board BRIGHT
Year Built 1996
Annual Tax Amount $1,292
Tax Year 2019
Lot Size 1.000 Acres
Acres 1.0
Property Description
This beautiful 4 bedroom,3 1/2 bath cape cod style home sits on a shady one acre lot. The main level offers a cozy carpeted living room with a charming wood stove. The dining room features ceramic tile floors, and opens into the spacious kitchen w/ample cabinetry and counterspace, stainless steel appliances and ceramic floors. The floor master bedroom has a wood burning fireplace, two closets (one walk-in), a ceiling fan and an en suite bath with soaking tub/shower. There's a half bath on this level, too, and a laundry room (washer and dryer convey). Upstairs are three large bedrooms and a full bath; and there s a full, floored attic above for storage. Downstairs you'll find an in law suite with full kitchen, a full bath, a second laundry room with washer and dryer, and two additional rooms (one could be a bedroom if desired). The expansive front porch is a great place to enjoy nature (the 8 x 40 storage area beneath is great additional storage for porch furniture and more) and the lot is dotted with mature trees that provide shade and privacy. Paved parking on two levels and a gardening shed complete the picture. With $0 down @ 3.25%/30 years possible payment of $1305 a month for qualified buyers. Why wait? Call for a private showing today!
Location
State WV
County Jefferson
Zoning 101
Rooms
Other Rooms Living Room, Dining Room, Primary Bedroom, Bedroom 2, Bedroom 3, Bedroom 4, Kitchen, Foyer, Study, In-Law/auPair/Suite, Laundry, Office, Bathroom 2, Bathroom 3, Primary Bathroom, Half Bath
Basement Full, Fully Finished
Main Level Bedrooms 1
Interior
Hot Water 60+ Gallon Tank, Electric
Heating Heat Pump(s)
Cooling Heat Pump(s), Central A/C, Ceiling Fan(s)
Flooring Carpet, Ceramic Tile, Vinyl
Fireplaces Number 1
Fireplaces Type Wood, Flue for Stove, Mantel(s)
Equipment Built-In Microwave, Dryer, Washer, Dishwasher, Disposal, Refrigerator, Icemaker, Stove, Extra Refrigerator/Freezer
Furnishings No
Fireplace Y
Window Features Energy Efficient
Appliance Built-In Microwave, Dryer, Washer, Dishwasher, Disposal, Refrigerator, Icemaker, Stove, Extra Refrigerator/Freezer
Heat Source Electric
Laundry Has Laundry, Main Floor, Lower Floor
Exterior
Utilities Available Cable TV Available, DSL Available, Electric Available, Phone Available
Amenities Available None
Water Access N
Roof Type Asphalt
Accessibility None
Garage N
Building
Story 3+
Foundation Concrete Perimeter
Sewer On Site Septic
Water Well
Architectural Style Cape Cod
Level or Stories 3+
Additional Building Above Grade, Below Grade
Structure Type 2 Story Ceilings,Dry Wall,Vaulted Ceilings
New Construction N
Schools
Elementary Schools Driswood
Middle Schools Harpers Ferry
High Schools Jefferson
School District Jefferson County Schools
Others
HOA Fee Include None
Senior Community No
Tax ID 044002100020000
Ownership Fee Simple
SqFt Source Estimated
Security Features Smoke Detector
Acceptable Financing Cash, Conventional, FHA, USDA, VA
Listing Terms Cash, Conventional, FHA, USDA, VA
Financing Cash,Conventional,FHA,USDA,VA
Special Listing Condition Standard
Read Less

Bought with Johnathan Knight • Century 21 Sterling Realty




