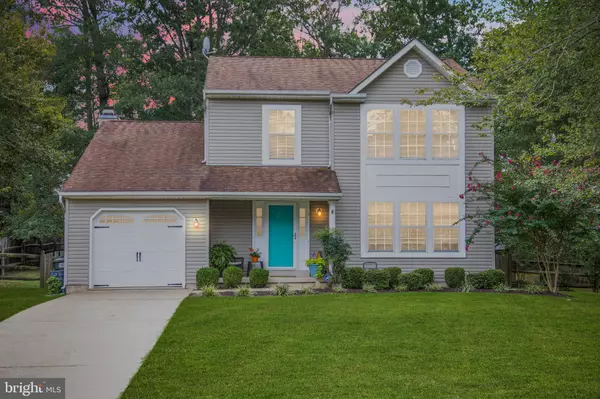For more information regarding the value of a property, please contact us for a free consultation.
4 REDSKIN DR Fredericksburg, VA 22405
Want to know what your home might be worth? Contact us for a FREE valuation!

Our team is ready to help you sell your home for the highest possible price ASAP
Key Details
Sold Price $285,000
Property Type Single Family Home
Sub Type Detached
Listing Status Sold
Purchase Type For Sale
Square Footage 1,760 sqft
Price per Sqft $161
Subdivision Sweetbriar Woods
MLS Listing ID VAST210024
Sold Date 10/23/19
Style Traditional
Bedrooms 3
Full Baths 2
Half Baths 1
HOA Y/N N
Abv Grd Liv Area 1,760
Originating Board BRIGHT
Year Built 1990
Annual Tax Amount $2,147
Tax Year 2018
Lot Size 0.310 Acres
Acres 0.31
Property Description
OPEN HOUSE THIS SUNDAY, September the 22nd. 11-2pm. BACK ON THE MARKET after Kitchen Renovations! NEW granite countertops! NEW floors! New dishwasher, new refrigerator, new kitchen sink, new faucet and new oven/stove! Several upgrades throughout, just finished this week! Make yourself at home in this 3 bedroom Colonial. Haven't you always wanted a step-down family room off of a bright and sunny eat-in kitchen? Custom window treatments and back deck furniture stays! Lots of lovely mature trees for shade and privacy. LARGE FULLY FENCED back and side yards! Just a short drive to the Leeland Station VRE. New pictures soon!
Location
State VA
County Stafford
Zoning R1
Interior
Interior Features Breakfast Area, Combination Dining/Living, Family Room Off Kitchen, Window Treatments, Attic, Carpet, Combination Kitchen/Dining, Dining Area, Floor Plan - Traditional, Kitchen - Eat-In, Primary Bath(s), Walk-in Closet(s)
Hot Water Electric, 60+ Gallon Tank
Heating Heat Pump - Gas BackUp
Cooling Central A/C
Flooring Carpet, Hardwood
Fireplaces Number 1
Fireplaces Type Mantel(s), Screen, Wood
Equipment Dishwasher, Exhaust Fan, Oven - Self Cleaning, Oven/Range - Electric, Refrigerator, Washer, Dryer, Dryer - Electric, ENERGY STAR Dishwasher, Microwave
Furnishings Partially
Fireplace Y
Appliance Dishwasher, Exhaust Fan, Oven - Self Cleaning, Oven/Range - Electric, Refrigerator, Washer, Dryer, Dryer - Electric, ENERGY STAR Dishwasher, Microwave
Heat Source Electric
Laundry Main Floor
Exterior
Exterior Feature Porch(es), Deck(s)
Parking Features Garage - Front Entry
Garage Spaces 1.0
Fence Split Rail
Utilities Available Cable TV, Electric Available, Fiber Optics Available, Natural Gas Available, Sewer Available, Water Available
Water Access N
Roof Type Asphalt,Shingle
Accessibility Level Entry - Main
Porch Porch(es), Deck(s)
Attached Garage 1
Total Parking Spaces 1
Garage Y
Building
Lot Description Front Yard, Landscaping, Rear Yard, SideYard(s)
Story 2
Foundation Crawl Space
Sewer Public Sewer
Water Public
Architectural Style Traditional
Level or Stories 2
Additional Building Above Grade, Below Grade
New Construction N
Schools
Elementary Schools Ferry Farm
Middle Schools Dixon-Smith
High Schools Stafford
School District Stafford County Public Schools
Others
Pets Allowed Y
Senior Community No
Tax ID 54-W-3- -41
Ownership Fee Simple
SqFt Source Assessor
Acceptable Financing Cash, Conventional, FHA, VA
Horse Property N
Listing Terms Cash, Conventional, FHA, VA
Financing Cash,Conventional,FHA,VA
Special Listing Condition Standard
Pets Allowed Number Limit
Read Less

Bought with Gregory L Lantier • Coldwell Banker Elite




