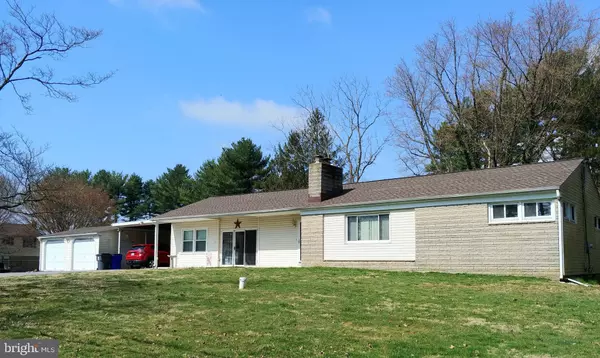For more information regarding the value of a property, please contact us for a free consultation.
304 FOX RD Havre De Grace, MD 21078
Want to know what your home might be worth? Contact us for a FREE valuation!

Our team is ready to help you sell your home for the highest possible price ASAP
Key Details
Sold Price $295,000
Property Type Single Family Home
Sub Type Detached
Listing Status Sold
Purchase Type For Sale
Square Footage 1,702 sqft
Price per Sqft $173
Subdivision Harmony Hills
MLS Listing ID MDHR231654
Sold Date 10/15/19
Style Ranch/Rambler
Bedrooms 3
Full Baths 2
Half Baths 1
HOA Y/N N
Abv Grd Liv Area 1,702
Originating Board BRIGHT
Year Built 1958
Annual Tax Amount $2,495
Tax Year 2018
Lot Size 0.810 Acres
Acres 0.81
Lot Dimensions 0.00 x 0.00
Property Description
3BR/2 1/2 bath brick rancher on large lot in sought out neighborhood with beautiful pastoral views! Living room with large fireplace. Master suite is separate from the main living area for ultimate privacy! 2 bedrooms in main part of home one with it's own 1/2 bath. Heated/cooled sunroom perfect for family room or play room. Large covered deck off back of the house to enjoy your summer crab feasts and summer parties. Looking for a large flat backyard? This one has it along with a fully fenced in back yard. Attached carport and detached garage. Circular driveway will fit multiple vehicles. Many updates to this home including new roof on home and garage and HVAC system installed in the last several years. Come see this nice home!
Location
State MD
County Harford
Zoning AG
Rooms
Other Rooms Living Room, Dining Room, Primary Bedroom, Bedroom 2, Bedroom 3, Kitchen, Foyer, Other, Bathroom 1, Primary Bathroom, Half Bath
Basement Connecting Stairway, Interior Access, Unfinished
Main Level Bedrooms 3
Interior
Interior Features Carpet, Ceiling Fan(s), Chair Railings, Dining Area, Floor Plan - Traditional, Formal/Separate Dining Room, Kitchen - Galley, Primary Bath(s), Pantry
Heating Heat Pump - Gas BackUp, Heat Pump(s)
Cooling Central A/C, Ceiling Fan(s), Heat Pump(s)
Flooring Carpet, Ceramic Tile, Vinyl
Fireplaces Number 1
Fireplaces Type Wood, Mantel(s)
Equipment Dryer - Electric, Dryer - Front Loading, Icemaker, Oven - Single, Oven/Range - Electric, Refrigerator, Dishwasher, Washer, Water Heater
Furnishings No
Fireplace Y
Window Features Bay/Bow,Energy Efficient,Screens
Appliance Dryer - Electric, Dryer - Front Loading, Icemaker, Oven - Single, Oven/Range - Electric, Refrigerator, Dishwasher, Washer, Water Heater
Heat Source Electric, Propane - Leased
Laundry Basement
Exterior
Exterior Feature Deck(s), Roof
Garage Spaces 5.0
Utilities Available Cable TV, Phone
Water Access N
View Panoramic, Pasture
Roof Type Architectural Shingle
Accessibility None
Porch Deck(s), Roof
Total Parking Spaces 5
Garage N
Building
Story 1
Foundation Block
Sewer Septic = # of BR, Community Septic Tank, Private Septic Tank
Water Private/Community Water, Well
Architectural Style Ranch/Rambler
Level or Stories 1
Additional Building Above Grade, Below Grade
Structure Type Dry Wall,Plaster Walls
New Construction N
Schools
School District Harford County Public Schools
Others
Senior Community No
Tax ID 02-055864
Ownership Fee Simple
SqFt Source Assessor
Horse Property N
Special Listing Condition Standard
Read Less

Bought with Kimberly Kordela • Garceau Realty




