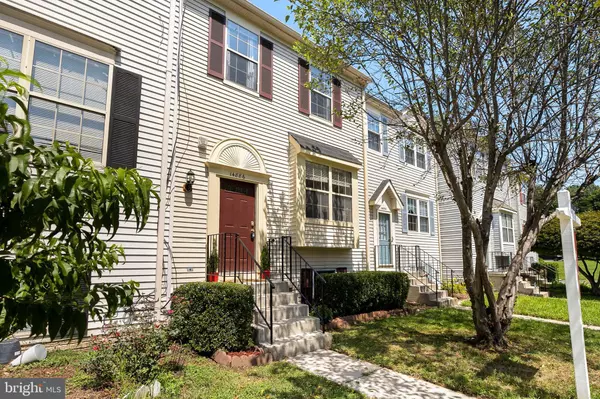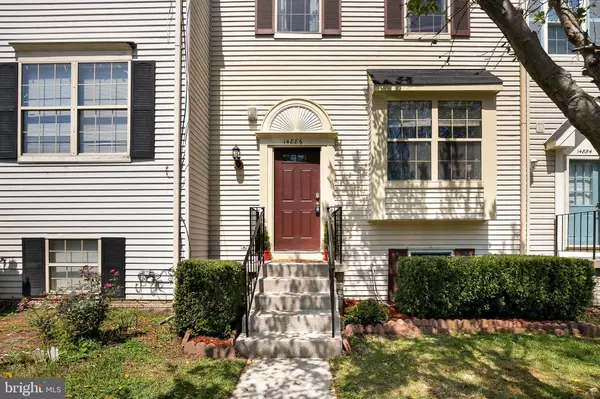For more information regarding the value of a property, please contact us for a free consultation.
14886 HYATT PL Woodbridge, VA 22191
Want to know what your home might be worth? Contact us for a FREE valuation!

Our team is ready to help you sell your home for the highest possible price ASAP
Key Details
Sold Price $306,000
Property Type Townhouse
Sub Type Interior Row/Townhouse
Listing Status Sold
Purchase Type For Sale
Square Footage 1,854 sqft
Price per Sqft $165
Subdivision Heather Glen
MLS Listing ID VAPW474142
Sold Date 10/15/19
Style Colonial
Bedrooms 4
Full Baths 3
Half Baths 1
HOA Fees $90/mo
HOA Y/N Y
Abv Grd Liv Area 1,294
Originating Board BRIGHT
Year Built 1987
Annual Tax Amount $3,033
Tax Year 2019
Lot Size 1,398 Sqft
Acres 0.03
Property Description
Hurry to this dorable and remodeled townhome! Refreshingly beautiful, this home features a pristine kitchen with white cabinets, new custom backsplash and stainless steel appliances. All new floors can be seen throughout and flowing into the dining room and bathrooms. 3 total bedrooms are upstairs boasting all hardwood floors and includes a sumptuous Owner's Suite which features a newly remodeled bathroom with subway tiles and frameless glass shower. 4th bedroom is in the spacious basement along with a convenient full bathroom. Outdoor entertaining is easy on the large deck accessible from the kitchen with stairs leading to fenced backyard. This home will not disappoint- it feels like-new!!
Location
State VA
County Prince William
Zoning R6
Rooms
Basement Interior Access, Connecting Stairway, Space For Rooms
Interior
Interior Features Ceiling Fan(s)
Hot Water Electric
Heating Forced Air
Cooling Ceiling Fan(s), Central A/C
Equipment Dryer, Washer, Dishwasher, Disposal, Refrigerator, Icemaker, Stove
Appliance Dryer, Washer, Dishwasher, Disposal, Refrigerator, Icemaker, Stove
Heat Source Electric
Exterior
Exterior Feature Deck(s)
Parking On Site 2
Fence Fully
Amenities Available Tot Lots/Playground
Water Access N
Accessibility None
Porch Deck(s)
Garage N
Building
Story 3+
Sewer Public Sewer
Water Public
Architectural Style Colonial
Level or Stories 3+
Additional Building Above Grade, Below Grade
New Construction N
Schools
Elementary Schools Featherstone
Middle Schools Rippon
High Schools Freedom
School District Prince William County Public Schools
Others
HOA Fee Include Snow Removal,Trash,Management,Sewer
Senior Community No
Tax ID 8391-44-1732
Ownership Fee Simple
SqFt Source Estimated
Special Listing Condition Standard
Read Less

Bought with Mohammed M Hoque • BNI Realty




