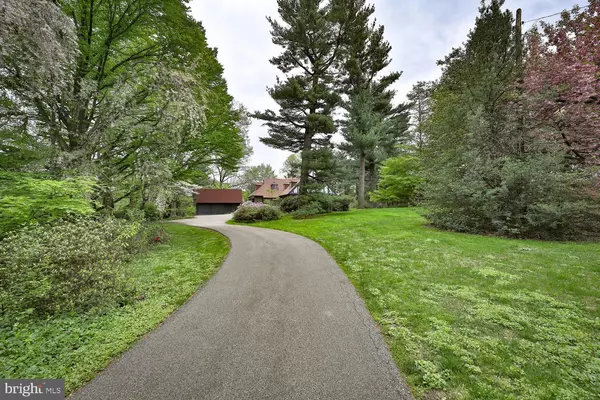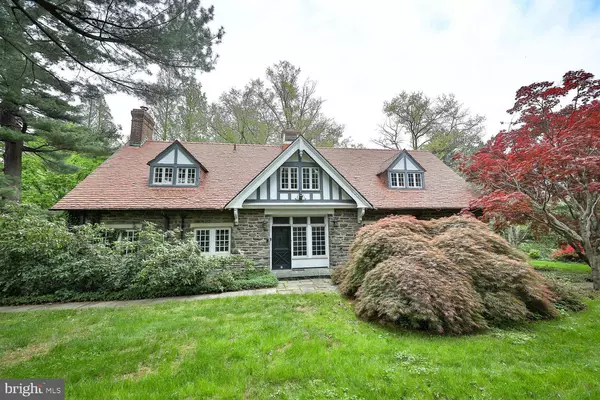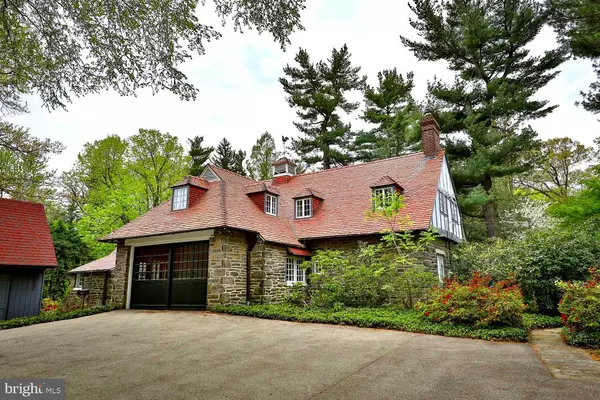For more information regarding the value of a property, please contact us for a free consultation.
510 W MERMAID LN Philadelphia, PA 19118
Want to know what your home might be worth? Contact us for a FREE valuation!

Our team is ready to help you sell your home for the highest possible price ASAP
Key Details
Sold Price $680,000
Property Type Single Family Home
Sub Type Detached
Listing Status Sold
Purchase Type For Sale
Square Footage 3,104 sqft
Price per Sqft $219
Subdivision Chestnut Hill
MLS Listing ID PAPH795856
Sold Date 09/27/19
Style Carriage House
Bedrooms 4
Full Baths 2
HOA Y/N N
Abv Grd Liv Area 3,104
Originating Board BRIGHT
Year Built 1925
Annual Tax Amount $11,954
Tax Year 2020
Lot Size 1.033 Acres
Acres 1.03
Lot Dimensions 150.00 x 300.00
Property Description
Extraordinary Tudor style carriage house/outbuilding for bygone estate: waiting for your renovation. Remnants of distinct architectural details remain intact: the rest needs new vision and modern systems. Inhabited until recently, conversion to a single family home completed earlier in the last century. Lasting charm exhibited by Ludovici roof, cross timber framing, cathedral ceiling on upper floor, stone and wood floors. Landscape full of specimen trees and mature plantings. Two car garage with staircase to fully floored second level. Nestled in the center of the acre plus lot, the house offers green views from every window. Surrounded by properties valued well over 1 million dollars.
Location
State PA
County Philadelphia
Area 19118 (19118)
Zoning RSD1
Rooms
Other Rooms Family Room
Basement Front Entrance
Main Level Bedrooms 2
Interior
Interior Features Butlers Pantry, Combination Dining/Living, Combination Kitchen/Dining, Entry Level Bedroom, Kitchen - Galley, Primary Bath(s), Stall Shower, Wood Floors
Hot Water Electric
Heating Radiator, Hot Water
Cooling Central A/C
Flooring Hardwood, Stone
Furnishings No
Fireplace N
Heat Source Oil
Exterior
Parking Features Covered Parking, Garage - Front Entry, Additional Storage Area, Oversized
Garage Spaces 6.0
Water Access N
View Garden/Lawn
Roof Type Tile
Accessibility None
Total Parking Spaces 6
Garage Y
Building
Lot Description Front Yard, Landscaping, Level, Open, Rear Yard, Road Frontage, SideYard(s)
Story 2
Sewer Cess Pool
Water Public
Architectural Style Carriage House
Level or Stories 2
Additional Building Above Grade, Below Grade
Structure Type 9'+ Ceilings,Beamed Ceilings,Low,Masonry,Plaster Walls,Vaulted Ceilings
New Construction N
Schools
School District The School District Of Philadelphia
Others
Senior Community No
Tax ID 092140800
Ownership Fee Simple
SqFt Source Assessor
Acceptable Financing Cash, Conventional
Horse Property N
Listing Terms Cash, Conventional
Financing Cash,Conventional
Special Listing Condition Standard
Read Less

Bought with Kristin McFeely • Compass RE




