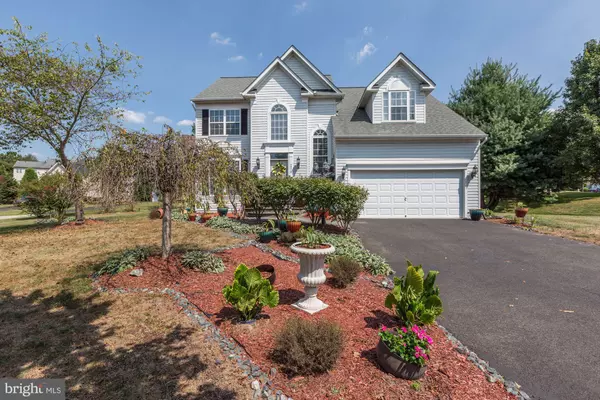For more information regarding the value of a property, please contact us for a free consultation.
7216 PURPLE AVENS AVE Upper Marlboro, MD 20772
Want to know what your home might be worth? Contact us for a FREE valuation!

Our team is ready to help you sell your home for the highest possible price ASAP
Key Details
Sold Price $399,900
Property Type Single Family Home
Sub Type Detached
Listing Status Sold
Purchase Type For Sale
Square Footage 2,328 sqft
Price per Sqft $171
Subdivision Melwood Springs
MLS Listing ID MDPG541580
Sold Date 10/11/19
Style Colonial
Bedrooms 3
Full Baths 2
Half Baths 1
HOA Fees $25/mo
HOA Y/N Y
Abv Grd Liv Area 2,328
Originating Board BRIGHT
Year Built 2002
Annual Tax Amount $5,481
Tax Year 2019
Lot Size 0.330 Acres
Acres 0.33
Property Description
MULTIPLE OFFERS SITUATION. BEST AND HIGHEST OFFER TO BE SUBMITTED BY 9/18 at 1PM. Turn key! Fall in love with this beautiful 3 Bedroom 2.5 bath home located in Melwood Springs! Upon entering,you will be impressed by the bright,open and airy foyer! Beautifully updated kitchen with a center island complete with granite counters and stainless steel appliances. Freshly painted throughout and tons of upgrades! Enjoy your cozy living area surrounded by a wood fireplace. For your outdoor entertaining enjoy your beautiful designer landscaped & hardscapes surrounding the home. The main level of the home has hardwood floors throughout and a beautiful sun room welcomes you! The upstairs level has 3 bedroom and 2 full baths! New carpet in both bedrooms. The master bedroom offers a full master bath and not to mention the gorgeous designer dressing room and closet! A must see home! Wont last long!
Location
State MD
County Prince Georges
Zoning RR
Rooms
Other Rooms Living Room, Dining Room, Kitchen, Family Room, Foyer, Sun/Florida Room
Basement Walkout Stairs, Outside Entrance, Unfinished, Sump Pump, Space For Rooms, Walkout Level
Interior
Interior Features Built-Ins, Dining Area, Kitchen - Island, Pantry, Recessed Lighting, Sprinkler System, Walk-in Closet(s), Wood Floors, Ceiling Fan(s), Crown Moldings, Carpet, Chair Railings, Family Room Off Kitchen, Primary Bath(s)
Hot Water Natural Gas
Heating Forced Air
Cooling Ceiling Fan(s), Central A/C
Flooring Hardwood, Ceramic Tile, Carpet
Fireplaces Number 1
Fireplaces Type Screen, Wood
Equipment Built-In Microwave, Dishwasher, Disposal, Dryer, Energy Efficient Appliances, Exhaust Fan, Icemaker, Oven/Range - Gas, Stainless Steel Appliances, Washer, Water Heater, Refrigerator, Dryer - Electric, Dryer - Front Loading, Microwave, Oven - Self Cleaning
Fireplace Y
Window Features Bay/Bow,Screens
Appliance Built-In Microwave, Dishwasher, Disposal, Dryer, Energy Efficient Appliances, Exhaust Fan, Icemaker, Oven/Range - Gas, Stainless Steel Appliances, Washer, Water Heater, Refrigerator, Dryer - Electric, Dryer - Front Loading, Microwave, Oven - Self Cleaning
Heat Source Natural Gas
Laundry Lower Floor
Exterior
Exterior Feature Patio(s)
Parking Features Garage - Front Entry, Garage Door Opener
Garage Spaces 2.0
Water Access N
Roof Type Architectural Shingle
Accessibility Level Entry - Main
Porch Patio(s)
Attached Garage 2
Total Parking Spaces 2
Garage Y
Building
Story 2
Sewer Public Sewer
Water Public
Architectural Style Colonial
Level or Stories 2
Additional Building Above Grade, Below Grade
New Construction N
Schools
Elementary Schools Melwood
Middle Schools James Madison
High Schools Dr. Henry A. Wise, Jr. High
School District Prince George'S County Public Schools
Others
Pets Allowed Y
Senior Community No
Tax ID 17151764406
Ownership Fee Simple
SqFt Source Assessor
Security Features Smoke Detector,Sprinkler System - Indoor,Security System,Motion Detectors
Acceptable Financing FHA, Conventional, VA, Cash
Horse Property N
Listing Terms FHA, Conventional, VA, Cash
Financing FHA,Conventional,VA,Cash
Special Listing Condition Standard
Pets Allowed Cats OK, Dogs OK
Read Less

Bought with Giorgio Danso • Coldwell Banker Realty




