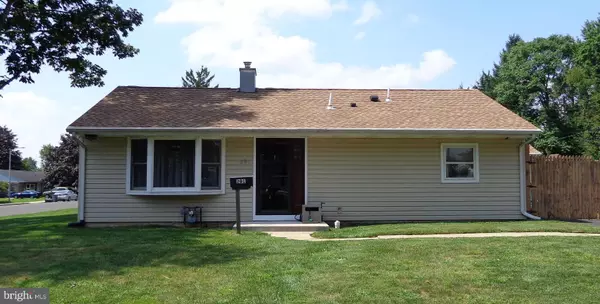For more information regarding the value of a property, please contact us for a free consultation.
201 COLLINGSWOOD RD Fairless Hills, PA 19030
Want to know what your home might be worth? Contact us for a FREE valuation!

Our team is ready to help you sell your home for the highest possible price ASAP
Key Details
Sold Price $242,000
Property Type Single Family Home
Sub Type Detached
Listing Status Sold
Purchase Type For Sale
Square Footage 1,248 sqft
Price per Sqft $193
Subdivision Oxford Valley
MLS Listing ID PABU477602
Sold Date 10/01/19
Style Ranch/Rambler
Bedrooms 3
Full Baths 1
HOA Y/N N
Abv Grd Liv Area 1,248
Originating Board BRIGHT
Year Built 1951
Annual Tax Amount $3,712
Tax Year 2019
Lot Dimensions 55.00 x 110.00
Property Description
Lovely Rancher situated on a corner lot with a fenced in yard. Brand new roof, updated siding and windows plus gorgeous bamboo flooring throughout are but a few benefits the next homeowner will enjoy. The bathroom has been beautifully updated with plenty of storage and room for a stacking front load washer & dryer. Brand new classic front door and new concrete stoop. Neutral paint throughout the home. Economical Gas HVAC and New hot water tank will be easy on your budget for years to come. Off the kitchen you will enjoy a large, sunny family room with glass sliders leading to a covered patio perfect for entertaining plus a level large back yard with room to play and run. Main floor living including three bedrooms and one full bathroom. There is a garage for storage at the end of the driveway. New Sewer Line in 2012 is a huge bonus. Property is priced right for today's market and with all it's upgrades ... won't last long. Home is neat, clean, move in ready and waiting for its new homeowners .... Could That Be You!!
Location
State PA
County Bucks
Area Falls Twp (10113)
Zoning NCR
Rooms
Main Level Bedrooms 3
Interior
Interior Features Combination Kitchen/Dining, Family Room Off Kitchen, Floor Plan - Traditional, Kitchen - Eat-In
Hot Water Natural Gas
Heating Forced Air
Cooling Central A/C
Flooring Laminated
Equipment Dryer - Gas, Washer - Front Loading, Washer/Dryer Stacked
Fireplace N
Window Features Double Hung
Appliance Dryer - Gas, Washer - Front Loading, Washer/Dryer Stacked
Heat Source Natural Gas
Exterior
Exterior Feature Patio(s), Porch(es)
Parking Features Garage - Front Entry
Garage Spaces 1.0
Fence Wood
Utilities Available Above Ground, Cable TV Available, Natural Gas Available
Water Access N
View Street, Trees/Woods
Roof Type Architectural Shingle
Accessibility None
Porch Patio(s), Porch(es)
Total Parking Spaces 1
Garage Y
Building
Lot Description Corner, Front Yard, Level, Rear Yard, SideYard(s)
Story 1
Sewer Public Sewer
Water Public
Architectural Style Ranch/Rambler
Level or Stories 1
Additional Building Above Grade, Below Grade
Structure Type Dry Wall
New Construction N
Schools
School District Pennsbury
Others
Senior Community No
Tax ID 13-016-012
Ownership Fee Simple
SqFt Source Estimated
Horse Property N
Special Listing Condition Standard
Read Less

Bought with Eileen Crescenzo • Long & Foster Real Estate, Inc.




