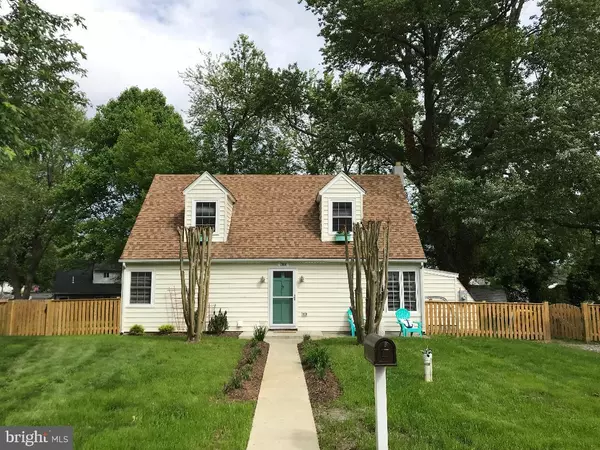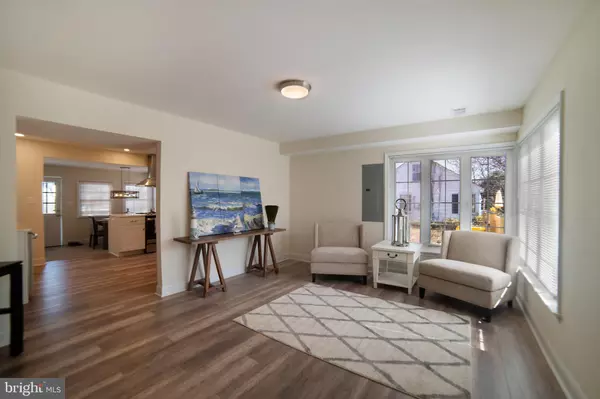For more information regarding the value of a property, please contact us for a free consultation.
2914 CHESTNUT RD Edgewater, MD 21037
Want to know what your home might be worth? Contact us for a FREE valuation!

Our team is ready to help you sell your home for the highest possible price ASAP
Key Details
Sold Price $439,900
Property Type Single Family Home
Sub Type Detached
Listing Status Sold
Purchase Type For Sale
Square Footage 1,564 sqft
Price per Sqft $281
Subdivision Chestnut Hill
MLS Listing ID MDAA394782
Sold Date 09/26/19
Style Cape Cod
Bedrooms 3
Full Baths 2
HOA Fees $4/ann
HOA Y/N Y
Abv Grd Liv Area 1,564
Originating Board BRIGHT
Year Built 1950
Annual Tax Amount $3,058
Tax Year 2018
Lot Size 0.305 Acres
Acres 0.3
Property Description
Enjoy this complete Cape Cod renovation in the quiet sought after community of Chestnut Hill. Boat, kayak, or paddle board to your favorite south river restaurants from the neighborhood's private marina. This Cape has been taken down to its wooden studs, opened up and finished to high standards. The master features a large walk-in closet, study area, and a large en suite with custom tile and glass work. In the master you can enjoy plenty of finished storage with lighting. Outside the backyard has been fenced in with a stone paver patio, 10x10 shed and a small work shop. New central air, power upgrade, insulation, plumbing, wiring and well has been added just to mention the major up grades. The roof, windows, and siding are 5 years old. This is a must see in a beautiful, quiet, water privileged community.
Location
State MD
County Anne Arundel
Zoning R2
Rooms
Main Level Bedrooms 2
Interior
Interior Features Breakfast Area, Carpet, Ceiling Fan(s), Combination Dining/Living, Dining Area, Family Room Off Kitchen, Floor Plan - Open, Recessed Lighting, Upgraded Countertops, Walk-in Closet(s), Other
Hot Water Electric
Heating Hot Water
Cooling Ceiling Fan(s), Central A/C
Flooring Carpet, Laminated
Equipment Built-In Microwave, Dishwasher, Disposal, Dryer - Electric, Energy Efficient Appliances, Exhaust Fan, Icemaker, Oven/Range - Electric, Range Hood, Refrigerator, Stainless Steel Appliances, Stove, Washer - Front Loading, Water Heater
Fireplace N
Window Features Screens,Vinyl Clad
Appliance Built-In Microwave, Dishwasher, Disposal, Dryer - Electric, Energy Efficient Appliances, Exhaust Fan, Icemaker, Oven/Range - Electric, Range Hood, Refrigerator, Stainless Steel Appliances, Stove, Washer - Front Loading, Water Heater
Heat Source Electric
Laundry Main Floor
Exterior
Exterior Feature Patio(s)
Fence Picket, Privacy
Utilities Available None
Water Access N
Roof Type Architectural Shingle
Accessibility 2+ Access Exits
Porch Patio(s)
Garage N
Building
Lot Description Corner
Story 2
Foundation Slab
Sewer Community Septic Tank, Private Septic Tank
Water Private, Well
Architectural Style Cape Cod
Level or Stories 2
Additional Building Above Grade, Below Grade
Structure Type Dry Wall
New Construction N
Schools
Elementary Schools Edgewater
Middle Schools Central
High Schools South River
School District Anne Arundel County Public Schools
Others
Senior Community No
Tax ID 020115503228187
Ownership Fee Simple
SqFt Source Estimated
Horse Property N
Special Listing Condition Standard
Read Less

Bought with Marie A Grismer • Long & Foster Real Estate, Inc.




