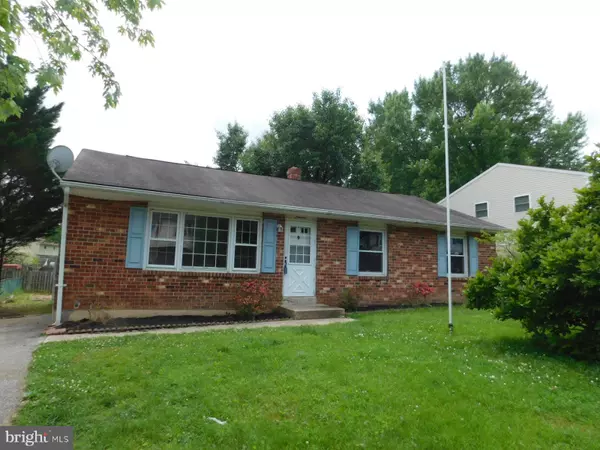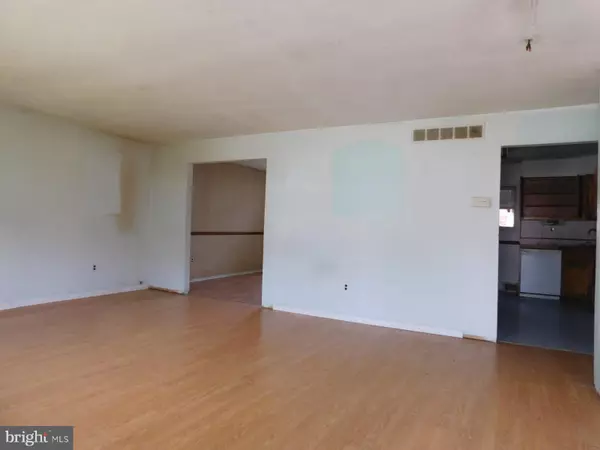For more information regarding the value of a property, please contact us for a free consultation.
13 YEW RD Newark, DE 19702
Want to know what your home might be worth? Contact us for a FREE valuation!

Our team is ready to help you sell your home for the highest possible price ASAP
Key Details
Sold Price $126,400
Property Type Single Family Home
Sub Type Detached
Listing Status Sold
Purchase Type For Sale
Square Footage 1,275 sqft
Price per Sqft $99
Subdivision Heather Woods
MLS Listing ID DENC484482
Sold Date 09/25/19
Style Ranch/Rambler
Bedrooms 3
Full Baths 1
Half Baths 1
HOA Y/N N
Abv Grd Liv Area 1,275
Originating Board BRIGHT
Year Built 1979
Annual Tax Amount $2,059
Tax Year 2018
Lot Size 6,534 Sqft
Acres 0.15
Lot Dimensions 65.00 x 100.00
Property Description
Welcome to Heather Woods, located super conveniently in the Bear/Newark area. Good access to interstate 95, Rt 1, Christiana Mall, Main Street Newark, regional shopping along Route 40 and more. This ranch home is situated on a level site with a wonderful rear screened in porch, perfect for relaxing during those warm summer nights. Enter the spacious and sunny living room that flows nicely into generous dining space. Full service kitchen with ample cabinets and counter space and room for a small table. Down the hall are three very generous bedrooms. Owners bedroom is quite spacious with shared access to the hall bathroom and its own private partial bathroom. Remaining bedrooms are well scaled, have good natural light and ample closet space. Don t miss out on this fine opportunity to make this place your home.
Location
State DE
County New Castle
Area Newark/Glasgow (30905)
Zoning NC6.5
Rooms
Other Rooms Living Room, Dining Room, Bedroom 2, Bedroom 3, Kitchen, Bedroom 1
Basement Full, Unfinished
Main Level Bedrooms 3
Interior
Heating Forced Air
Cooling Central A/C
Heat Source Propane - Leased
Exterior
Water Access N
Roof Type Shingle
Accessibility None
Garage N
Building
Story 1
Sewer Public Sewer
Water Public
Architectural Style Ranch/Rambler
Level or Stories 1
Additional Building Above Grade, Below Grade
New Construction N
Schools
Elementary Schools Oberle
Middle Schools Gauger-Cobbs
High Schools Glasgow
School District Christina
Others
Senior Community No
Tax ID 11-019.20-100
Ownership Fee Simple
SqFt Source Assessor
Special Listing Condition REO (Real Estate Owned)
Read Less

Bought with Paul M Pantano • Pantano Real Estate Inc




