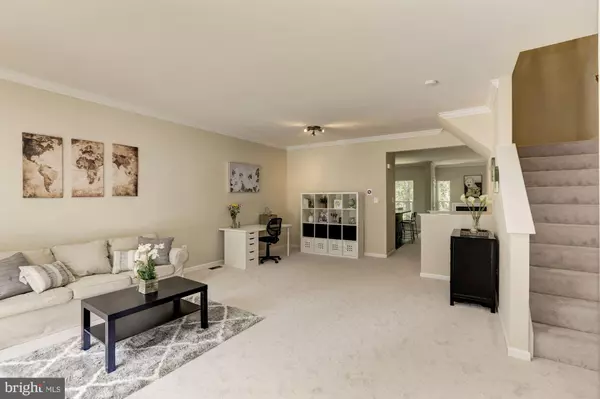For more information regarding the value of a property, please contact us for a free consultation.
6664 RODERICK LOOP Gainesville, VA 20155
Want to know what your home might be worth? Contact us for a FREE valuation!

Our team is ready to help you sell your home for the highest possible price ASAP
Key Details
Sold Price $368,500
Property Type Townhouse
Sub Type Interior Row/Townhouse
Listing Status Sold
Purchase Type For Sale
Square Footage 2,385 sqft
Price per Sqft $154
Subdivision Carterwood
MLS Listing ID VAPW100181
Sold Date 09/13/19
Style Colonial
Bedrooms 3
Full Baths 2
Half Baths 2
HOA Fees $71/mo
HOA Y/N Y
Abv Grd Liv Area 1,740
Originating Board BRIGHT
Year Built 2002
Annual Tax Amount $4,156
Tax Year 2019
Lot Size 1,442 Sqft
Acres 0.03
Property Description
You will love this gorgeous three-story townhouse located in the family-friendly Carterwood community. One of the largest town homes in the neighborhood, the three-bedroom home has two full baths, two half baths, a fireplace, a large laundry room with built-in shelves on the bedroom level -- and plenty of open space and light. The master suite features vaulted ceilings and a spa-like master bath with a deep soaking tub. The secondary bedrooms are generously sized. A finished lower level offers the opportunity for multiple uses -- a media room, home office or den. The yard contains a fenced-in patio with a beautiful view of the woods. The surrounding community offers the comforts of a small town with the conveniences of city living. Close to upscale shopping and restaurants. Promenade at Virginia Gateway. Great commuter location with easy access to 29, 66, and 15, including a brand-new commuter lot and bus routes. Close to wineries, orchards, and family farms. Schedule your private tour today!
Location
State VA
County Prince William
Zoning R6
Rooms
Basement Full, Rear Entrance
Interior
Interior Features Crown Moldings, Dining Area, Floor Plan - Open, Pantry, Recessed Lighting, Soaking Tub, Walk-in Closet(s)
Heating Forced Air
Cooling Central A/C
Fireplaces Number 1
Equipment Refrigerator, Dishwasher, Microwave, Washer, Dryer
Fireplace Y
Appliance Refrigerator, Dishwasher, Microwave, Washer, Dryer
Heat Source Natural Gas
Exterior
Garage Spaces 2.0
Water Access N
Accessibility None
Total Parking Spaces 2
Garage N
Building
Story 3+
Sewer Public Septic, Public Sewer
Water Public
Architectural Style Colonial
Level or Stories 3+
Additional Building Above Grade, Below Grade
New Construction N
Schools
Middle Schools Bull Run
High Schools Battlefield
School District Prince William County Public Schools
Others
Pets Allowed Y
Senior Community No
Tax ID 7398-60-0260
Ownership Fee Simple
SqFt Source Estimated
Acceptable Financing Cash, Conventional, FHA, VA, Negotiable
Listing Terms Cash, Conventional, FHA, VA, Negotiable
Financing Cash,Conventional,FHA,VA,Negotiable
Special Listing Condition Standard
Pets Allowed No Pet Restrictions
Read Less

Bought with Heather N North • North Real Estate LLC




