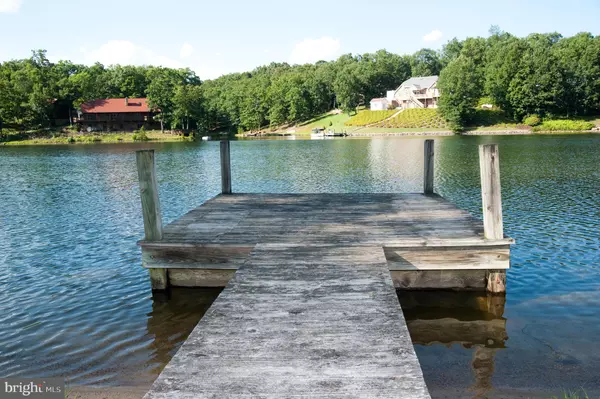For more information regarding the value of a property, please contact us for a free consultation.
433 SOUTH LAKEWOOD Ridgeley, WV 26753
Want to know what your home might be worth? Contact us for a FREE valuation!

Our team is ready to help you sell your home for the highest possible price ASAP
Key Details
Sold Price $660,000
Property Type Single Family Home
Sub Type Detached
Listing Status Sold
Purchase Type For Sale
Square Footage 8,421 sqft
Price per Sqft $78
Subdivision Lakewood
MLS Listing ID WVMI110408
Sold Date 09/13/19
Style Other
Bedrooms 5
Full Baths 4
Half Baths 1
HOA Fees $41/qua
HOA Y/N Y
Abv Grd Liv Area 6,184
Originating Board BRIGHT
Year Built 1999
Annual Tax Amount $4,747
Tax Year 2019
Lot Size 0.810 Acres
Acres 0.81
Property Description
If you have never seen a custom built home by Dick Hott, you are in for a TREAT! CRAFTSMANSHIP is evident throughout the home; eye candy abounds the moment you enter the foyer! You will gasp as you see the judge's paneling in the foyer, formal dining room, hallways, and formal living room. You will fall in love with the arched doorways, the built-ins present in great room, 2 bedrooms and family room. The attention to detail is evident everywhere! Extras like a mud room w/ outside entry and inside garage, walk-in closets in EVERY bedroom (2 in MBR suite!). Soooo....the house is amazing, but add to this the lakefront/amazing views, the inground, heated pool and you have a RARE opportunity to own this meticulously maintained custom beauty! The lower level provides more entertaining space, with a wet bar, walk out level to pool area, an exercise room, a full bath, a 5th bedroom, and plenty of room for your pool table, too! The propane fireplaces in great room and family room will provide ambience and heat in the cold winter months! Extra parking in circular concrete driveway, plus parking pad beyond 3 car garage area.The MBR suite features 2 walk-in closets, a sitting area, 2 vanities, jacuzzi tub, sep. shower,a toilet room, and did I mention the LAKE VIEW? The dock will provide entertainment as you fish from or dive into lake from it! The Jack N Jill bath offers a separate room for the tub and toilet. The 2nd bedroom has an attached full bath and a LAKE VIEW!The kitchen has an island w/ seating for 2, more counterspace than you will ever need, a blt-in desk, a downdraft cooktop, LAKE VIEW from kitchen sink window, spacious breakfast room with door to deck overlooking the pool. Are you getting an idea of all this home has to offer??? Can you say 'Serenity Now?' Why build your dream home? This home is a GEM! If you want to be lakefront in Lakewood, you owe it to yourself to come see this fabulous home!
Location
State WV
County Mineral
Zoning 101
Rooms
Other Rooms Living Room, Dining Room, Primary Bedroom, Bedroom 2, Bedroom 3, Bedroom 4, Bedroom 5, Kitchen, Family Room, Den, Foyer, Breakfast Room, Exercise Room, Great Room, Laundry
Basement Full
Interior
Interior Features Breakfast Area, Bar, Built-Ins, Carpet, Ceiling Fan(s), Central Vacuum, Attic, Crown Moldings, Window Treatments, Wood Floors, Wet/Dry Bar, Walk-in Closet(s), Wainscotting, Upgraded Countertops, Primary Bath(s), Kitchen - Island, Kitchen - Gourmet, Kitchen - Table Space, Kitchen - Eat-In, Formal/Separate Dining Room, Floor Plan - Open, Family Room Off Kitchen, Intercom, Other
Hot Water Propane
Heating Heat Pump(s)
Cooling Central A/C
Flooring Carpet, Hardwood, Ceramic Tile
Fireplaces Number 2
Fireplaces Type Fireplace - Glass Doors, Gas/Propane, Stone
Equipment Built-In Microwave, Central Vacuum, Cooktop - Down Draft, Disposal, Dishwasher, Dryer - Electric, Dryer - Front Loading, Icemaker, Intercom, Oven - Wall, Oven - Double, Oven - Self Cleaning, Refrigerator, Washer, Water Heater
Fireplace Y
Window Features Casement,Double Hung,Energy Efficient,Palladian,Screens,Vinyl Clad
Appliance Built-In Microwave, Central Vacuum, Cooktop - Down Draft, Disposal, Dishwasher, Dryer - Electric, Dryer - Front Loading, Icemaker, Intercom, Oven - Wall, Oven - Double, Oven - Self Cleaning, Refrigerator, Washer, Water Heater
Heat Source Propane - Owned
Laundry Main Floor
Exterior
Exterior Feature Deck(s), Patio(s)
Parking Features Garage - Side Entry, Other
Garage Spaces 3.0
Fence Other
Pool Fenced, Heated, In Ground, Other
Utilities Available Cable TV, Phone Connected, Under Ground
Amenities Available Beach, Common Grounds, Lake, Picnic Area, Tot Lots/Playground, Water/Lake Privileges
Waterfront Description Private Dock Site
Water Access Y
Water Access Desc Boat - Electric Motor Only,Fishing Allowed,Canoe/Kayak,Private Access,Swimming Allowed
View Lake, Scenic Vista, Water
Roof Type Architectural Shingle
Accessibility 2+ Access Exits
Porch Deck(s), Patio(s)
Road Frontage Private
Attached Garage 3
Total Parking Spaces 3
Garage Y
Building
Lot Description Front Yard, Landscaping, Premium, Rear Yard, Other, Poolside
Story 3+
Sewer Public Sewer
Water Public
Architectural Style Other
Level or Stories 3+
Additional Building Above Grade, Below Grade
Structure Type 9'+ Ceilings,2 Story Ceilings,Tray Ceilings
New Construction N
Schools
Middle Schools Frankfort
High Schools Frankfort
School District Mineral County Schools
Others
Pets Allowed Y
HOA Fee Include Common Area Maintenance,Road Maintenance,Snow Removal
Senior Community No
Tax ID 0414H000100000000
Ownership Fee Simple
SqFt Source Estimated
Security Features 24 hour security,Carbon Monoxide Detector(s),Intercom,Monitored,Motion Detectors,Security System,Smoke Detector
Horse Property N
Special Listing Condition Standard
Pets Allowed Cats OK, Dogs OK
Read Less

Bought with Deborah K Grimm • Perry Wellington Realty, LLC




