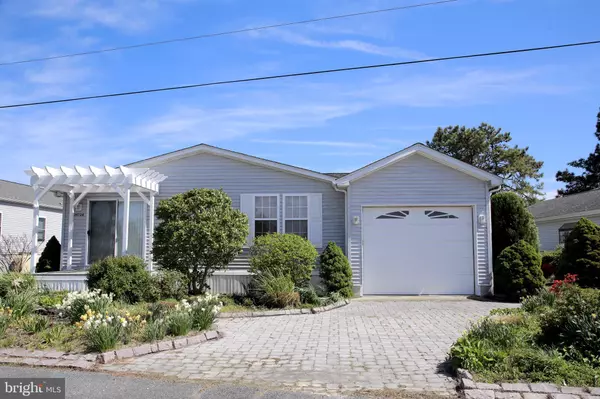For more information regarding the value of a property, please contact us for a free consultation.
34724 W HARBOR DR #5678 Millsboro, DE 19966
Want to know what your home might be worth? Contact us for a FREE valuation!

Our team is ready to help you sell your home for the highest possible price ASAP
Key Details
Sold Price $150,000
Property Type Manufactured Home
Sub Type Manufactured
Listing Status Sold
Purchase Type For Sale
Square Footage 2,000 sqft
Price per Sqft $75
Subdivision White House Beach
MLS Listing ID 1009939098
Sold Date 09/13/19
Style Craftsman
Bedrooms 4
Full Baths 2
HOA Y/N N
Abv Grd Liv Area 2,000
Originating Board BRIGHT
Land Lease Amount 1153.0
Land Lease Frequency Monthly
Year Built 1996
Annual Tax Amount $577
Tax Year 2018
Property Description
PRICE ADJUSTMENT!!! Stunning views of Indian River Bay from the spacious living room and large multi-level deck in the rear of the house. The street side of the house offers parking and faces a canal with available boat slips with just seconds at idle to the bay. Very well maintained beach themed house includes four bedrooms and two baths. Large kitchen with generous cabinet and counter space. The kitchen features 2 stoves. Great house for entertaining with lots of interior and exterior space. Single car garage also has room for storage. Many recent upgrades including new air conditioner in 2017. Surrounded by other similar quality homes. House is sold turn key including furniture, kayak, bicycles, paddle board, golf cart, and other accessories to enjoy the water access. Ground rent for the new owner will be $1153 per month. Boat slips are available for $995/year up to 24' and $1640/year for over 24'. White House Beach is in the process of repairing the sea wall. Currently awaiting permits.
Location
State DE
County Sussex
Area Indian River Hundred (31008)
Zoning GENERAL RESIDENTIAL
Rooms
Other Rooms Bedroom 2, Bedroom 3, Bedroom 4, Kitchen, Breakfast Room, Bedroom 1, Great Room, Laundry, Bathroom 1, Bathroom 2, Full Bath
Main Level Bedrooms 4
Interior
Interior Features Carpet, Ceiling Fan(s), Floor Plan - Open, Dining Area, Entry Level Bedroom, Family Room Off Kitchen, Wine Storage
Hot Water Propane
Heating Forced Air
Cooling Central A/C
Flooring Ceramic Tile, Carpet
Fireplaces Number 1
Fireplaces Type Screen
Equipment Dishwasher, Disposal, Dryer - Electric, Exhaust Fan, Water Heater, Washer, Refrigerator, Range Hood, Oven/Range - Gas, Icemaker
Furnishings Yes
Fireplace Y
Window Features Double Pane,Screens
Appliance Dishwasher, Disposal, Dryer - Electric, Exhaust Fan, Water Heater, Washer, Refrigerator, Range Hood, Oven/Range - Gas, Icemaker
Heat Source Propane - Owned
Laundry Main Floor
Exterior
Exterior Feature Deck(s), Porch(es)
Parking Features Additional Storage Area, Garage - Front Entry, Garage Door Opener
Garage Spaces 4.0
Water Access Y
Water Access Desc Boat - Powered,Canoe/Kayak,Fishing Allowed
View Bay, Canal
Roof Type Architectural Shingle
Street Surface Black Top
Accessibility None
Porch Deck(s), Porch(es)
Attached Garage 1
Total Parking Spaces 4
Garage Y
Building
Lot Description Cleared
Story 1
Foundation Crawl Space
Sewer Public Sewer
Water Private
Architectural Style Craftsman
Level or Stories 1
Additional Building Above Grade, Below Grade
Structure Type Dry Wall
New Construction N
Schools
Elementary Schools Long Neck
Middle Schools Millsboro
High Schools Indian River
School District Indian River
Others
Senior Community No
Tax ID 234-30.00-6.00-5678
Ownership Land Lease
SqFt Source Estimated
Security Features Security System
Acceptable Financing Cash, Conventional
Horse Property N
Listing Terms Cash, Conventional
Financing Cash,Conventional
Special Listing Condition Standard
Read Less

Bought with ERIN S LEE • Keller Williams Realty




