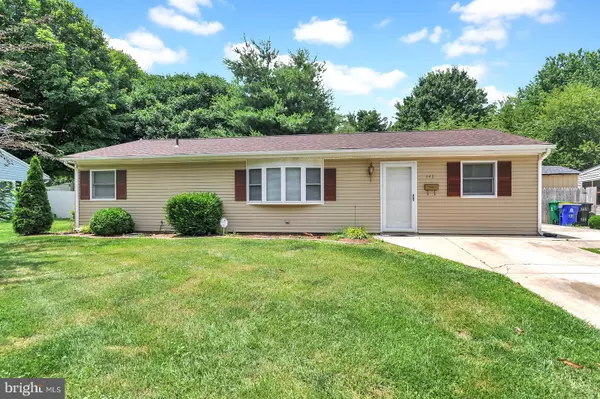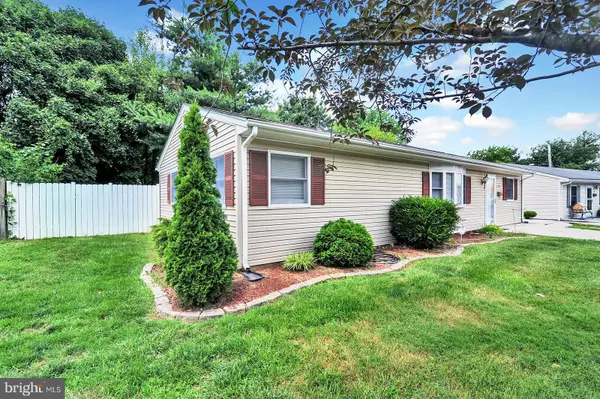For more information regarding the value of a property, please contact us for a free consultation.
143 SAXTON RD Dover, DE 19901
Want to know what your home might be worth? Contact us for a FREE valuation!

Our team is ready to help you sell your home for the highest possible price ASAP
Key Details
Sold Price $155,000
Property Type Single Family Home
Sub Type Detached
Listing Status Sold
Purchase Type For Sale
Square Footage 1,200 sqft
Price per Sqft $129
Subdivision Kent Acres
MLS Listing ID DEKT229916
Sold Date 09/05/19
Style Ranch/Rambler
Bedrooms 3
Full Baths 1
HOA Y/N N
Abv Grd Liv Area 1,200
Originating Board BRIGHT
Year Built 1955
Annual Tax Amount $527
Tax Year 2018
Lot Size 0.570 Acres
Acres 0.57
Lot Dimensions 65.36 x 174.43
Property Description
This charming 3 BR, 1 BA Rancher has been lovingly maintained by meticulous homeowners and is in the Caesar Rodney School District. The family room with bow window provides a ton of natural light while the kitchen has gas range, large stainless side-by-side fridge and tons of storage. The eat-in kitchen and formal dining room provide plenty of room for holiday gatherings and entertaining. The main living areas including kitchen and bath have low maintenance tile floors. With mature trees & landscaping, a deck and large backyard, this home allows ample space for summer fun. The outdoor shed is AS IS. Close to Rt 13, Rt 1, public transportation, shopping, restaurants and schools. Less than 5 miles to DAFB main gate. This is a "must see" home to appreciate so add this gem to your house tour today!
Location
State DE
County Kent
Area Caesar Rodney (30803)
Zoning RS1
Rooms
Other Rooms Dining Room, Primary Bedroom, Bedroom 2, Kitchen, Family Room, Breakfast Room, Bedroom 1, Full Bath
Main Level Bedrooms 3
Interior
Interior Features Breakfast Area, Carpet, Ceiling Fan(s), Combination Kitchen/Dining, Crown Moldings, Dining Area, Formal/Separate Dining Room, Kitchen - Eat-In
Hot Water Electric
Heating Forced Air
Cooling Central A/C, Ceiling Fan(s)
Flooring Ceramic Tile, Carpet
Equipment Built-In Range, Dishwasher, Exhaust Fan, Oven - Self Cleaning, Oven/Range - Gas, Refrigerator
Furnishings No
Fireplace N
Appliance Built-In Range, Dishwasher, Exhaust Fan, Oven - Self Cleaning, Oven/Range - Gas, Refrigerator
Heat Source Oil
Laundry Main Floor
Exterior
Exterior Feature Deck(s)
Garage Spaces 4.0
Fence Partially, Wood
Utilities Available Cable TV, Cable TV Available, Phone, Phone Available, DSL Available
Water Access N
Roof Type Pitched
Street Surface Black Top
Accessibility None
Porch Deck(s)
Road Frontage City/County
Total Parking Spaces 4
Garage N
Building
Lot Description Partly Wooded
Story 1
Foundation Slab
Sewer Public Sewer
Water Public
Architectural Style Ranch/Rambler
Level or Stories 1
Additional Building Above Grade, Below Grade
New Construction N
Schools
Elementary Schools W.B. Simpson
High Schools Caesar Rodney
School District Caesar Rodney
Others
Senior Community No
Tax ID ED-00-08609-01-5200-000
Ownership Fee Simple
SqFt Source Estimated
Acceptable Financing Conventional, FHA, VA
Listing Terms Conventional, FHA, VA
Financing Conventional,FHA,VA
Special Listing Condition Standard
Read Less

Bought with Dana F Hess • Keller Williams Realty




