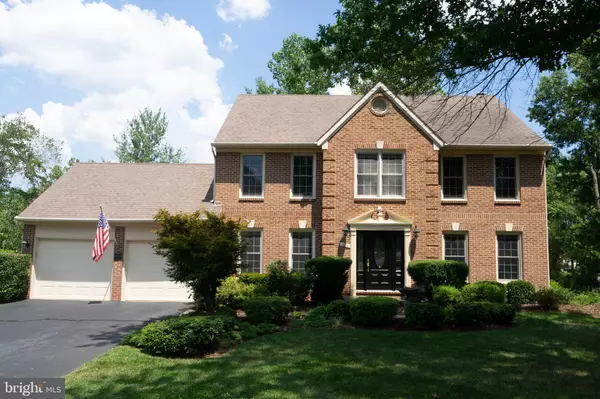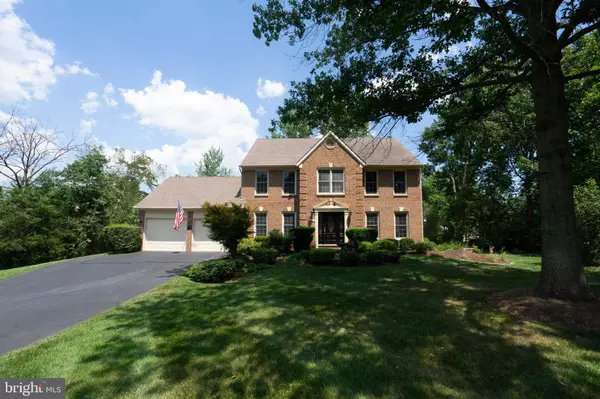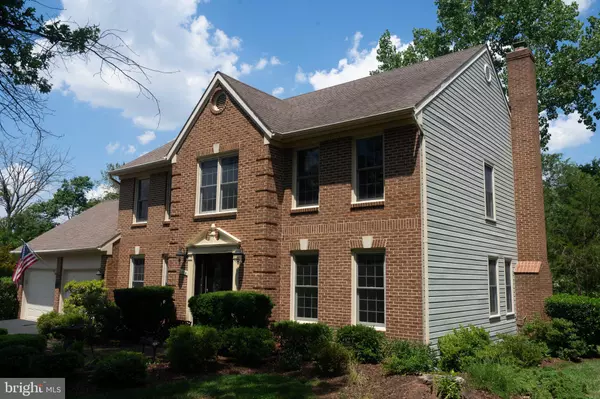For more information regarding the value of a property, please contact us for a free consultation.
14814 SUN MEADOW CT Centreville, VA 20120
Want to know what your home might be worth? Contact us for a FREE valuation!

Our team is ready to help you sell your home for the highest possible price ASAP
Key Details
Sold Price $646,000
Property Type Single Family Home
Sub Type Detached
Listing Status Sold
Purchase Type For Sale
Square Footage 3,388 sqft
Price per Sqft $190
Subdivision Lifestyle At Sully Station
MLS Listing ID VAFX100489
Sold Date 08/30/19
Style Colonial
Bedrooms 5
Full Baths 3
Half Baths 1
HOA Fees $79/mo
HOA Y/N Y
Abv Grd Liv Area 2,488
Originating Board BRIGHT
Year Built 1987
Annual Tax Amount $6,652
Tax Year 2019
Lot Size 0.397 Acres
Acres 0.4
Property Description
Sully Station Location Location Location with Beautiful Community Club House, Pool, Tennis Court sand multiple Tot Lots. Private pipe stem lot backs to acres of common ground which feels like you re in the country with lovely open green views from the oversize deck. This updated Van Metre built Grand Sheffield colonial design home has 3 fully finished levels with 5 bedroom/3.5 baths - Finished basement with bedroom, office, entertainment area, full bath and lots of storage. New Hardwood floors on main level, recently updated Kitchen which includes 36 inch Bosch gas cooktop & huge 6-person Granite Island, Updated bathrooms, Renewal by Anderson dual-pane windows, new front door with paved walkway, and recently replaced Carrier Infinity HVAC system, plus BONUS oversize garage are among the many amenities this home provides.Walk to Cub Run Elementary, Stone Middle School, and Chantilly Country Club. Easy access to shopping(New Wegman s), 28, 29, 66, Dulles Airport, the Toll Road, plus Fairfax County Connector bus route.Won t last long!
Location
State VA
County Fairfax
Zoning 303
Rooms
Other Rooms Living Room, Dining Room, Bedroom 4, Kitchen, Family Room, Bathroom 1, Bathroom 2, Bathroom 3, Primary Bathroom
Basement Fully Finished
Interior
Interior Features Ceiling Fan(s), Central Vacuum, Crown Moldings, Family Room Off Kitchen, Formal/Separate Dining Room, Kitchen - Gourmet, Kitchen - Island, Primary Bath(s), Walk-in Closet(s), Window Treatments, Wood Floors
Hot Water 60+ Gallon Tank, Natural Gas
Heating Forced Air
Cooling Central A/C
Fireplaces Number 1
Equipment Built-In Microwave, Central Vacuum, Cooktop, Dishwasher, Disposal, Dryer, Exhaust Fan, Oven - Wall, Refrigerator, Stainless Steel Appliances, Washer
Appliance Built-In Microwave, Central Vacuum, Cooktop, Dishwasher, Disposal, Dryer, Exhaust Fan, Oven - Wall, Refrigerator, Stainless Steel Appliances, Washer
Heat Source Natural Gas
Exterior
Exterior Feature Deck(s)
Parking Features Garage - Front Entry, Garage Door Opener, Inside Access
Garage Spaces 2.0
Amenities Available Club House, Exercise Room, Pool - Outdoor, Tot Lots/Playground, Tennis Courts
Water Access N
View Trees/Woods
Accessibility None
Porch Deck(s)
Attached Garage 2
Total Parking Spaces 2
Garage Y
Building
Story 3+
Sewer Public Sewer
Water Public
Architectural Style Colonial
Level or Stories 3+
Additional Building Above Grade, Below Grade
New Construction N
Schools
Elementary Schools Cub Run
Middle Schools Stone
High Schools Westfield
School District Fairfax County Public Schools
Others
HOA Fee Include Common Area Maintenance,Pool(s),Recreation Facility,Trash
Senior Community No
Tax ID 0434 05 0062
Ownership Fee Simple
SqFt Source Assessor
Special Listing Condition Standard
Read Less

Bought with Cynthia Chen • KW Metro Center




