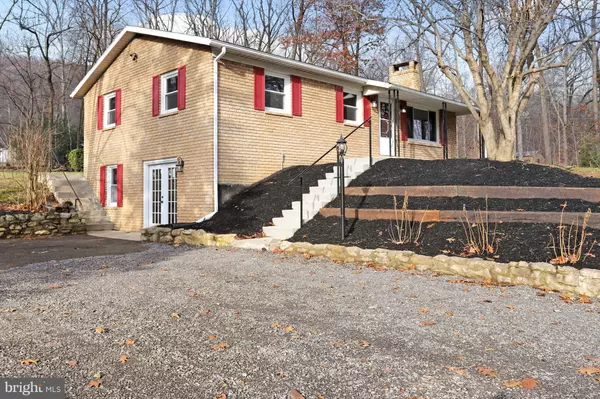For more information regarding the value of a property, please contact us for a free consultation.
5371 CHARLESTOWN RD Mercersburg, PA 17236
Want to know what your home might be worth? Contact us for a FREE valuation!

Our team is ready to help you sell your home for the highest possible price ASAP
Key Details
Sold Price $155,000
Property Type Single Family Home
Sub Type Detached
Listing Status Sold
Purchase Type For Sale
Subdivision None Available
MLS Listing ID PAFL130750
Sold Date 01/22/19
Style Ranch/Rambler
Bedrooms 3
Full Baths 1
HOA Y/N N
Originating Board BRIGHT
Annual Tax Amount $2,498
Tax Year 2019
Lot Size 0.520 Acres
Acres 0.52
Property Sub-Type Detached
Property Description
BACK ON THE MARKET! All brick charming home remodeled with taste. 3 bedrooms 1 bath home on lot that back to trees and has lovely peaceful views overlooking the mountains. Owner completely renovated main level. Installed a new American Standard 2 Ton Heat Pump. Installed new interior doors including closet doors. New laminate flooring in kitchen, dining area & living room. Carpet in bedrooms. All new kitchen Slate/Stainless Steel GE appliances . Updated bathroom w/ a floating vinyl floor, new tub & shower, vanity & sink. Your going to love everything about this house down to the lighting, The owner did it correct installed professional a French drain in basement that has lifetime guarantee. 2 fireplaces that have been cleaned and inspected for you convenience. Absolutely a wonderful home.
Location
State PA
County Franklin
Area Peters Twp (14518)
Zoning RESIDENTIAL
Rooms
Other Rooms Living Room, Dining Room, Primary Bedroom, Kitchen, Basement, Bathroom 1, Bathroom 2, Bathroom 3
Basement Drainage System, Outside Entrance, Poured Concrete, Space For Rooms, Unfinished, Connecting Stairway
Main Level Bedrooms 3
Interior
Interior Features Carpet, Combination Dining/Living, Combination Kitchen/Dining, Floor Plan - Open
Heating Heat Pump(s)
Cooling Central A/C, Heat Pump(s)
Flooring Laminated, Partially Carpeted, Vinyl
Fireplaces Number 2
Fireplaces Type Mantel(s)
Equipment Built-In Microwave, Dishwasher, Oven/Range - Electric, Refrigerator
Furnishings No
Fireplace Y
Appliance Built-In Microwave, Dishwasher, Oven/Range - Electric, Refrigerator
Heat Source Electric
Laundry Lower Floor
Exterior
Water Access N
View Mountain
Roof Type Shingle
Accessibility None
Garage N
Building
Lot Description Backs to Trees, Front Yard
Story 2
Sewer Septic = # of BR
Water Well
Architectural Style Ranch/Rambler
Level or Stories 2
Additional Building Above Grade, Below Grade
Structure Type Dry Wall
New Construction N
Schools
Elementary Schools Mercersburg
Middle Schools James Buchanan
High Schools James Buchanan
School District Tuscarora
Others
Senior Community No
Tax ID 18-K20-58A
Ownership Fee Simple
SqFt Source Estimated
Acceptable Financing Cash, Conventional, FHA, USDA
Listing Terms Cash, Conventional, FHA, USDA
Financing Cash,Conventional,FHA,USDA
Special Listing Condition Standard
Read Less

Bought with Dawn M Klinko • RE/MAX Elite Services




