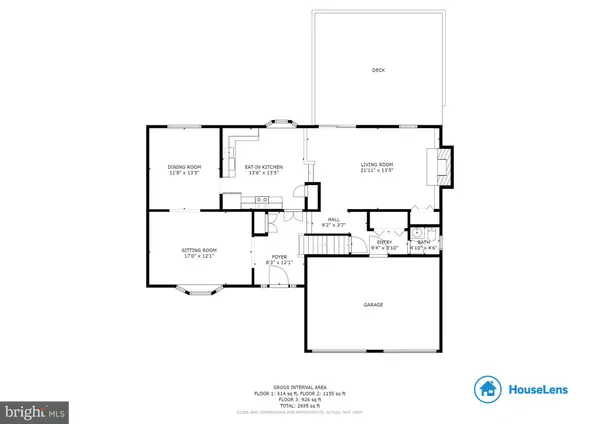For more information regarding the value of a property, please contact us for a free consultation.
2616 BAINBRIDGE LN Silver Spring, MD 20906
Want to know what your home might be worth? Contact us for a FREE valuation!

Our team is ready to help you sell your home for the highest possible price ASAP
Key Details
Sold Price $515,000
Property Type Single Family Home
Sub Type Detached
Listing Status Sold
Purchase Type For Sale
Square Footage 3,264 sqft
Price per Sqft $157
Subdivision Strathmore At Bel Pre
MLS Listing ID MDMC668866
Sold Date 08/30/19
Style Colonial
Bedrooms 4
Full Baths 3
Half Baths 1
HOA Fees $18/ann
HOA Y/N Y
Abv Grd Liv Area 2,132
Originating Board BRIGHT
Year Built 1983
Annual Tax Amount $5,299
Tax Year 2019
Lot Size 0.343 Acres
Acres 0.34
Property Description
Stunning Colonial on corner lot with many upgrades. Kitchen w/Breakfast Room. formal Living Room, Dining Room & Family room w/gleaming hardwood floors and Fireplace & walk out to amazing private back yard with gorgeous deck. Newly finished basement w/Rec Rm & full bath. Community has a pool for these hot summers! This house will not last long. Come make this house your home today!
Location
State MD
County Montgomery
Zoning R90
Rooms
Basement Other, Connecting Stairway, Daylight, Partial, Full, Partially Finished, Space For Rooms, Sump Pump
Main Level Bedrooms 4
Interior
Interior Features Built-Ins, Ceiling Fan(s), Family Room Off Kitchen, Floor Plan - Open, Floor Plan - Traditional, Kitchen - Gourmet, Kitchen - Island, Walk-in Closet(s), Wood Floors
Heating Heat Pump(s)
Cooling Ceiling Fan(s), Central A/C
Fireplaces Number 1
Fireplace Y
Heat Source Electric
Exterior
Parking Features Garage - Front Entry, Garage Door Opener, Oversized
Garage Spaces 2.0
Amenities Available Common Grounds, Pool - Outdoor, Tot Lots/Playground
Water Access N
Accessibility None
Attached Garage 2
Total Parking Spaces 2
Garage Y
Building
Lot Description Corner, Landscaping, Partly Wooded
Story 3+
Sewer Public Sewer
Water Public
Architectural Style Colonial
Level or Stories 3+
Additional Building Above Grade, Below Grade
New Construction N
Schools
Elementary Schools Georgian Forest
Middle Schools Argyle
High Schools John F. Kennedy
School District Montgomery County Public Schools
Others
HOA Fee Include Common Area Maintenance,Management
Senior Community No
Tax ID 161301456111
Ownership Fee Simple
SqFt Source Assessor
Acceptable Financing Cash, Conventional, FHA, VA
Listing Terms Cash, Conventional, FHA, VA
Financing Cash,Conventional,FHA,VA
Special Listing Condition Standard
Read Less

Bought with David Smith • Century 21 Redwood Realty




