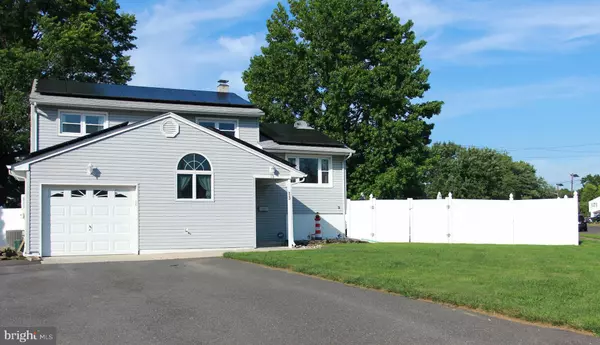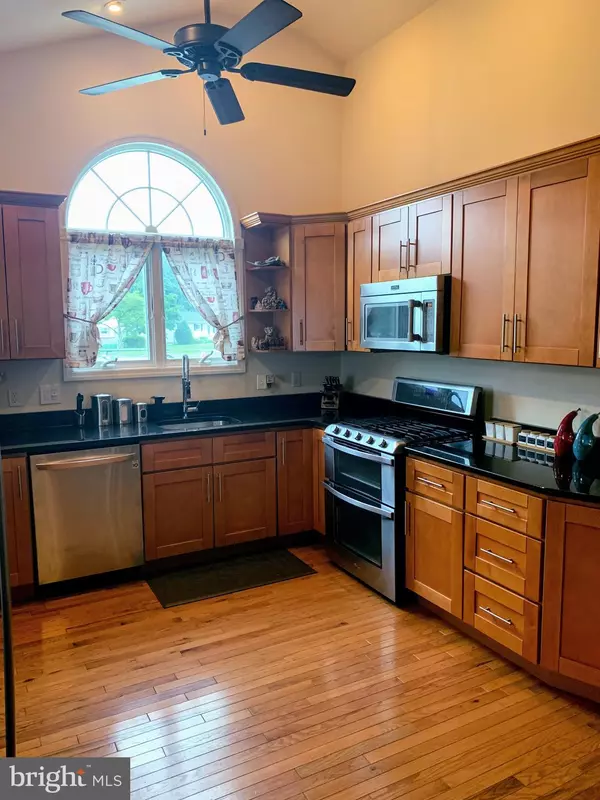For more information regarding the value of a property, please contact us for a free consultation.
13 VINE WAY Bordentown, NJ 08505
Want to know what your home might be worth? Contact us for a FREE valuation!

Our team is ready to help you sell your home for the highest possible price ASAP
Key Details
Sold Price $325,000
Property Type Single Family Home
Sub Type Detached
Listing Status Sold
Purchase Type For Sale
Square Footage 1,877 sqft
Price per Sqft $173
Subdivision Bossert Estates
MLS Listing ID NJBL352312
Sold Date 08/30/19
Style Split Level
Bedrooms 4
Full Baths 2
Half Baths 1
HOA Y/N N
Abv Grd Liv Area 1,877
Originating Board BRIGHT
Year Built 1955
Annual Tax Amount $9,027
Tax Year 2019
Lot Size 0.299 Acres
Acres 0.3
Lot Dimensions 101.20 x 128.80
Property Description
Welcome to 13 Vine Way! A fantastic 4 bedroom 2.5 bath corner lot, featuring upgrades and renovations that will delight almost any fussy buyer. Starting with the new hot water heater, new designer kitchen with granite counter tops and cabinets, new hardwood floors (1st floor), and microwave all added in 2015. In 2016 seller s added new concrete by the luxurious in- ground pool, owned solar panels (generating approx $200 a month), new double oven, and wired family room for surround sound audio and video. In 2017 & 2018 sellers upgraded pool filter and pump, HVAC system, added a new half bath on 1st floor, added backlit crown molding in family room and upgraded the dishwasher. Additional upgrades are the newly installed garage door opener and new garbage disposal. The spacious designer kitchen will blow you away with vaulted ceilings, ceiling fan and upgraded windows. Some other amazing features are the spacious 1st floor master suite with large walk-in closet and full bathroom. The spacious family room is located on the 1st floor and the spectacular formal living room and dining room are located on the 2nd floor. Both feature refurbished hardwood floor and recessed lighting. 3rd floor offers 3 bedrooms all with hardwood floor and a large full bathroom. The backyard feature in- ground swimming pool, hot tub (negotiable), large shed and maintenance free vinyl fence. Just move right in! Close proximity restaurants, shops, Rt 130, 206, i95 and NT turnpike.
Location
State NJ
County Burlington
Area Bordentown Twp (20304)
Zoning RES
Rooms
Other Rooms Living Room, Dining Room, Primary Bedroom, Bedroom 2, Bedroom 3, Bedroom 4, Kitchen, Family Room, Breakfast Room, Other
Main Level Bedrooms 1
Interior
Interior Features Crown Moldings, Family Room Off Kitchen, Recessed Lighting, Stall Shower, Upgraded Countertops, Walk-in Closet(s), WhirlPool/HotTub, Wood Floors
Heating Forced Air
Cooling Central A/C
Heat Source Natural Gas
Exterior
Parking Features Garage - Front Entry
Garage Spaces 1.0
Pool In Ground
Water Access N
Accessibility None
Attached Garage 1
Total Parking Spaces 1
Garage Y
Building
Story 3+
Foundation Crawl Space
Sewer Public Sewer
Water Public
Architectural Style Split Level
Level or Stories 3+
Additional Building Above Grade, Below Grade
New Construction N
Schools
School District Bordentown Regional School District
Others
Pets Allowed Y
Senior Community No
Tax ID 04-00073-00012
Ownership Fee Simple
SqFt Source Assessor
Horse Property N
Special Listing Condition Standard
Pets Allowed No Pet Restrictions
Read Less

Bought with Tony S Lee • BHHS Fox & Roach - Robbinsville




