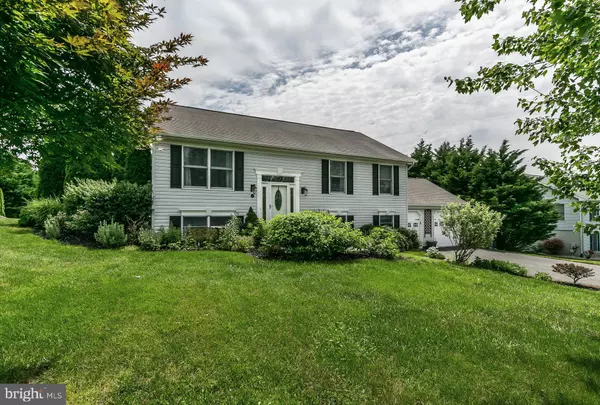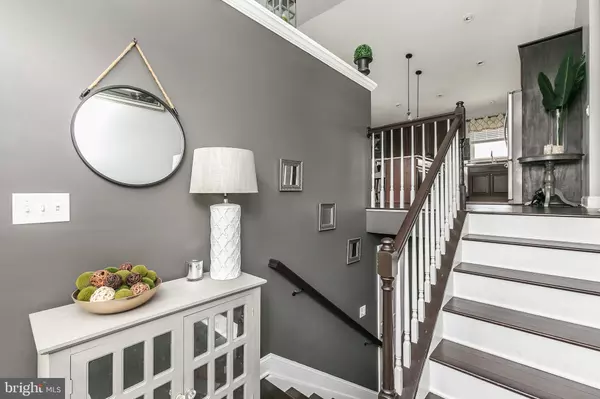For more information regarding the value of a property, please contact us for a free consultation.
22 STERLING NESBITT CT Colora, MD 21917
Want to know what your home might be worth? Contact us for a FREE valuation!

Our team is ready to help you sell your home for the highest possible price ASAP
Key Details
Sold Price $335,000
Property Type Single Family Home
Sub Type Detached
Listing Status Sold
Purchase Type For Sale
Square Footage 2,100 sqft
Price per Sqft $159
Subdivision Thomasville
MLS Listing ID MDCC164508
Sold Date 08/28/19
Style Split Foyer
Bedrooms 3
Full Baths 3
HOA Y/N N
Abv Grd Liv Area 1,200
Originating Board BRIGHT
Year Built 2002
Annual Tax Amount $2,845
Tax Year 2018
Lot Size 0.781 Acres
Acres 0.78
Lot Dimensions x 0.00
Property Description
Price improved on this Pristinely Kept & Beautifully Renovated Expansive Split Level Home on Private Cul-De-Sac lot. Stunning Bamboo Hardwood Floors throughout Welcome you Home. Bright & Open Island Kitchen with Porcelain Floor Tile, Granite Countertops, 42 High Cabinetry, Pendant Lighting and Stainless Appliances are sure to impress. Gas stove top with Electric Oven, perfect for the Chef in all of us. Island seating or Table Space for more formal dining. Inviting Living Room with Cathedral Ceiling, Propane Fireplace and Beautifully trimmed with faux Board & Batten. Step outside through the Sliders Leading to your Private Gazebo Covered Low Maintenance Deck. Step down the hall to 3 Generously Sized Bedrooms, including the Master with ensuite bath. The Lower Level features a spacious Family Room perfect for entertaining. Den/home office/ workout room offers great flexibility of space. Sliders take you to your Beautifully Landscaped .78 acre lot with Private Level Back Yard with Storage Shed. This home Includes a 2 Car Garage complete with Openers. Don't Wait, this Gorgeous Home won't Last Long.
Location
State MD
County Cecil
Zoning NAR
Rooms
Other Rooms Living Room, Primary Bedroom, Bedroom 2, Bedroom 3, Kitchen, Family Room, Den, Laundry
Basement Fully Finished, Outside Entrance, Rear Entrance, Walkout Level
Main Level Bedrooms 3
Interior
Interior Features Combination Kitchen/Dining, Kitchen - Island, Primary Bath(s), Ceiling Fan(s), Floor Plan - Open, Kitchen - Eat-In, Kitchen - Table Space, Recessed Lighting, Upgraded Countertops, Wood Floors, Kitchen - Gourmet
Hot Water Electric
Heating Heat Pump(s)
Cooling Central A/C
Flooring Other, Hardwood
Fireplaces Number 1
Fireplaces Type Mantel(s), Gas/Propane
Equipment Dishwasher, Microwave, Oven/Range - Electric, Dryer, Exhaust Fan, Stainless Steel Appliances, Washer, Disposal, Oven/Range - Gas, Refrigerator
Furnishings No
Fireplace Y
Appliance Dishwasher, Microwave, Oven/Range - Electric, Dryer, Exhaust Fan, Stainless Steel Appliances, Washer, Disposal, Oven/Range - Gas, Refrigerator
Heat Source Electric, Propane - Leased
Laundry Lower Floor
Exterior
Exterior Feature Deck(s)
Parking Features Garage - Front Entry, Garage Door Opener
Garage Spaces 2.0
Water Access N
View Garden/Lawn
Roof Type Shingle
Accessibility None
Porch Deck(s)
Attached Garage 2
Total Parking Spaces 2
Garage Y
Building
Lot Description Backs to Trees, Front Yard, Landscaping
Story 2
Sewer Septic Exists
Water Well
Architectural Style Split Foyer
Level or Stories 2
Additional Building Above Grade, Below Grade
Structure Type Cathedral Ceilings
New Construction N
Schools
Elementary Schools Rising Sun
Middle Schools Rising Sun
High Schools Rising Sun
School District Cecil County Public Schools
Others
Senior Community No
Tax ID 06-049370
Ownership Fee Simple
SqFt Source Estimated
Horse Property N
Special Listing Condition Standard
Read Less

Bought with Cherie Bennett • American Premier Realty, LLC




