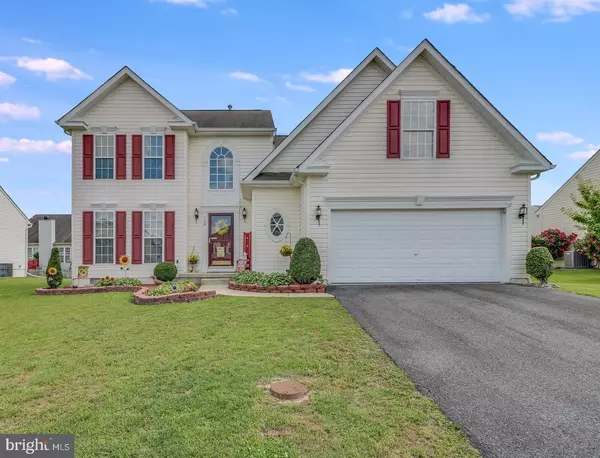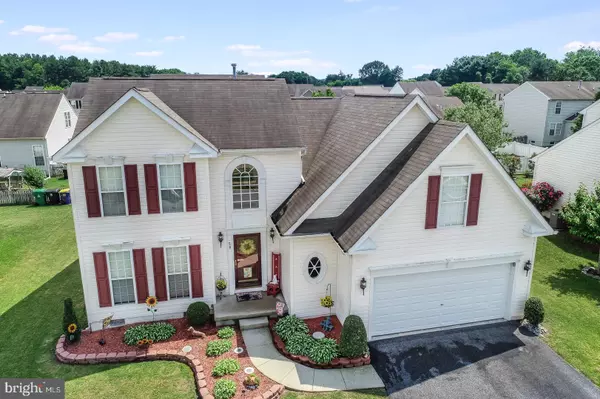For more information regarding the value of a property, please contact us for a free consultation.
58 WILLIAM CHANDLER ST Dover, DE 19901
Want to know what your home might be worth? Contact us for a FREE valuation!

Our team is ready to help you sell your home for the highest possible price ASAP
Key Details
Sold Price $247,000
Property Type Single Family Home
Sub Type Detached
Listing Status Sold
Purchase Type For Sale
Square Footage 2,419 sqft
Price per Sqft $102
Subdivision St Jones Commons
MLS Listing ID DEKT229132
Sold Date 08/27/19
Style Contemporary
Bedrooms 4
Full Baths 2
Half Baths 1
HOA Fees $37/ann
HOA Y/N Y
Abv Grd Liv Area 2,419
Originating Board BRIGHT
Year Built 2005
Annual Tax Amount $1,367
Tax Year 2018
Lot Size 7,500 Sqft
Acres 0.17
Lot Dimensions 75.00 x 100.00
Property Description
Welcome to 58 William Chandler Street! Nestled in the private community of St. Jones Commons within the Caesar Rodney School District. The home is located just minutes from Dover Air Force Base, shopping, restaurants and Bayhealth Medical Center. This well-maintained home features 4 bedrooms and 2.5 bathrooms. Enter through the tile foyer and to the right find the formal dining room that has plenty of space for a dining table and additional furniture. Just past the dining room is the open kitchen, with ample cabinetry and counterspace. Continuing through into the kitchen office space you will find a breakfast bar and direct access to the gorgeous 12 x18 rear deck. The kitchen opens right up to the large living room, perfect for entertaining! The main floor is complete with a half bathroom just off the foyer, a laundry room and the master bedroom. The master bedroom has plenty of space to create your perfect retreat! It has a tray ceiling, ceiling fan, and full bathroom with dual vanity and plenty of natural light. The 21 x11 bonus room has unlimited potential! Use it as a 4th bedroom, a playroom, a game room, a man cave or whatever suits your family s needs! Out back you will enjoy the 10 x12 storage shed with upper lofts built in and an expansive platform deck, where you can sip a cup of coffee, or invite family and friends over for a relaxing day. If you re looking for more entertainment or to catch some rays check out the community clubhouse with inground swimming pool and playground!
Location
State DE
County Kent
Area Caesar Rodney (30803)
Zoning RS1
Rooms
Other Rooms Living Room, Dining Room, Primary Bedroom, Bedroom 2, Bedroom 3, Kitchen, Bedroom 1, Office
Main Level Bedrooms 1
Interior
Interior Features Carpet, Ceiling Fan(s), Combination Kitchen/Dining, Dining Area, Entry Level Bedroom, Family Room Off Kitchen, Formal/Separate Dining Room, Combination Kitchen/Living, Kitchen - Eat-In, Primary Bath(s), Breakfast Area
Heating Forced Air
Cooling Central A/C
Equipment Refrigerator, Oven/Range - Electric, Microwave, Dishwasher, Washer, Dryer, Icemaker
Fireplace N
Appliance Refrigerator, Oven/Range - Electric, Microwave, Dishwasher, Washer, Dryer, Icemaker
Heat Source Natural Gas
Laundry Main Floor
Exterior
Exterior Feature Deck(s)
Parking Features Garage - Front Entry, Inside Access
Garage Spaces 2.0
Amenities Available Club House, Pool - Outdoor
Water Access N
Accessibility None
Porch Deck(s)
Attached Garage 2
Total Parking Spaces 2
Garage Y
Building
Story 2
Foundation Crawl Space
Sewer Public Sewer
Water Public
Architectural Style Contemporary
Level or Stories 2
Additional Building Above Grade, Below Grade
New Construction N
Schools
Elementary Schools W. Reily Brown
Middle Schools Fred Fifer
High Schools Caesar Rodney
School District Caesar Rodney
Others
HOA Fee Include Pool(s),Common Area Maintenance,Snow Removal
Senior Community No
Tax ID ED-00-08610-03-4700-000
Ownership Fee Simple
SqFt Source Assessor
Acceptable Financing Cash, Conventional, FHA, FHA 203(b), FHA 203(k), VA
Listing Terms Cash, Conventional, FHA, FHA 203(b), FHA 203(k), VA
Financing Cash,Conventional,FHA,FHA 203(b),FHA 203(k),VA
Special Listing Condition Standard
Read Less

Bought with Annamarie B New • Keller Williams Realty Wilmington




