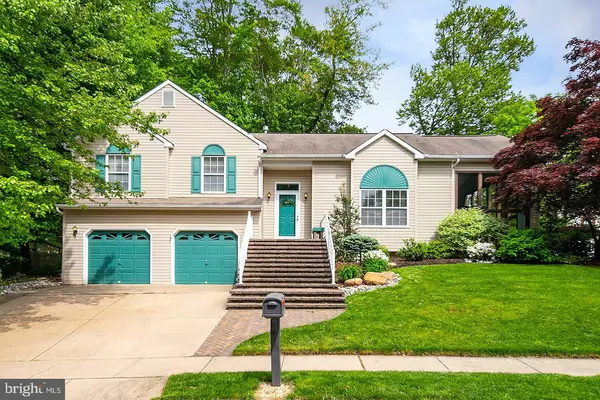For more information regarding the value of a property, please contact us for a free consultation.
15 CANDLEWOOD DR Mantua, NJ 08051
Want to know what your home might be worth? Contact us for a FREE valuation!

Our team is ready to help you sell your home for the highest possible price ASAP
Key Details
Sold Price $295,000
Property Type Single Family Home
Sub Type Detached
Listing Status Sold
Purchase Type For Sale
Square Footage 2,524 sqft
Price per Sqft $116
Subdivision Royal Oaks
MLS Listing ID NJGL240826
Sold Date 08/23/19
Style Contemporary,Split Level
Bedrooms 4
Full Baths 3
HOA Fees $10/ann
HOA Y/N Y
Abv Grd Liv Area 2,524
Originating Board BRIGHT
Year Built 1995
Annual Tax Amount $8,453
Tax Year 2018
Lot Size 0.320 Acres
Acres 0.32
Lot Dimensions 0.00 x 0.00
Property Description
JACKPOT your search is over!! Welcome to this wonderful community Royal Oaks, in Mantua serviced by Clearview Regional School District!! This fantastic home has so much to offer! Notice the professional landscaping and masonry as you drive up! Upon entering you will be greeted to a generous size living room with neutral carpets, vaulted ceiling, ceiling fans and freshly painted walls. Up the steps is the kitchen with stainless steel appliances, breakfast bar and pantry that is connected to the dining area with pergo flooring and ceiling fan. Down the hall is the master bedroom with alcove where you can sit and enjoy a good book or maybe practice a little yoga, walk in closet and ceiling fan will complete this room. Master bath has garden style tub, tile floors and crown molding. Across the hall are the second and third bedrooms which have been freshly painted. Take notice of the large linen closet as well as a hall closet. Great size family room is located on the lower level with wood burning stove to keep you warm of those chilly winter nights. Down the hall you can have your very own teen suite or in-law suite complete with full bathroom. Next you will see the laundry area that leads to an impeccable garage with vinyl flooring. Take a few steps down and you will be in the partial unfinished basement with lots of room for your storage needs. Now I have saved the very best for last and that is the Beautiful Two Story All Season Sunroom that will Amaze you!! You can access this room either through the family room or through the dining area up on the upper floor. Newer Heat/AC and Hot Water Heater. Close to shopping and RT. 55. This is a MUST SEE so don't delay and make that appointment today!
Location
State NJ
County Gloucester
Area Mantua Twp (20810)
Zoning RES
Rooms
Other Rooms Living Room, Dining Room, Primary Bedroom, Bedroom 2, Bedroom 3, Bedroom 4, Kitchen, Family Room, Basement, Foyer, Sun/Florida Room, Laundry, Other, Bathroom 2, Bathroom 3, Primary Bathroom
Basement Sump Pump, Interior Access, Partial, Unfinished
Interior
Interior Features Attic/House Fan, Carpet, Ceiling Fan(s), Crown Moldings, Kitchen - Eat-In, Primary Bath(s), Pantry, Sprinkler System, Stall Shower, Wainscotting, Walk-in Closet(s), Window Treatments, Stove - Wood
Hot Water Natural Gas
Heating Forced Air
Cooling Central A/C, Ceiling Fan(s), Whole House Fan
Flooring Carpet, Laminated, Vinyl, Tile/Brick
Equipment Dishwasher, Disposal, Dryer, Refrigerator, Washer, Stainless Steel Appliances, Range Hood, Oven - Self Cleaning
Fireplace N
Appliance Dishwasher, Disposal, Dryer, Refrigerator, Washer, Stainless Steel Appliances, Range Hood, Oven - Self Cleaning
Heat Source Natural Gas
Laundry Lower Floor
Exterior
Parking Features Garage - Front Entry, Inside Access
Garage Spaces 2.0
Utilities Available Cable TV
Water Access N
Accessibility None
Attached Garage 2
Total Parking Spaces 2
Garage Y
Building
Lot Description Front Yard, Corner, Landscaping, Rear Yard, SideYard(s)
Story 3+
Foundation Brick/Mortar, Concrete Perimeter
Sewer No Septic System, Public Sewer
Water Public
Architectural Style Contemporary, Split Level
Level or Stories 3+
Additional Building Above Grade
Structure Type Cathedral Ceilings
New Construction N
Schools
Middle Schools Clearview Regional
High Schools Clearview Regional
School District Clearview Regional Schools
Others
Pets Allowed N
HOA Fee Include Common Area Maintenance
Senior Community No
Tax ID 10-00146 08-00008
Ownership Fee Simple
SqFt Source Assessor
Acceptable Financing Conventional, FHA, VA, USDA
Horse Property N
Listing Terms Conventional, FHA, VA, USDA
Financing Conventional,FHA,VA,USDA
Special Listing Condition Standard
Read Less

Bought with Douglas E Groff • Long & Foster Real Estate, Inc.




