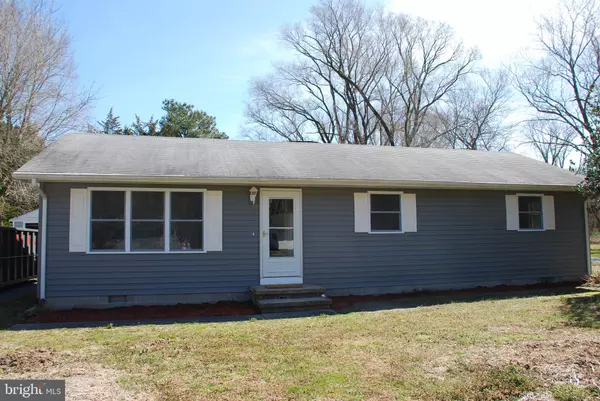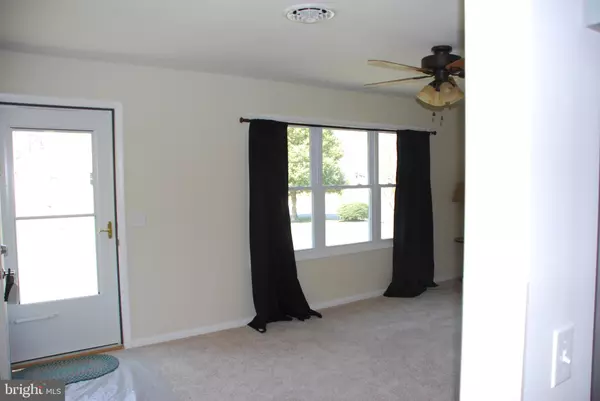For more information regarding the value of a property, please contact us for a free consultation.
31713 STEPHEN DR Dagsboro, DE 19939
Want to know what your home might be worth? Contact us for a FREE valuation!

Our team is ready to help you sell your home for the highest possible price ASAP
Key Details
Sold Price $190,000
Property Type Single Family Home
Sub Type Detached
Listing Status Sold
Purchase Type For Sale
Square Footage 1,152 sqft
Price per Sqft $164
Subdivision Edgewood Manor
MLS Listing ID DESU134106
Sold Date 08/20/19
Style Ranch/Rambler
Bedrooms 3
Full Baths 1
Half Baths 1
HOA Y/N N
Abv Grd Liv Area 1,152
Originating Board BRIGHT
Year Built 1972
Annual Tax Amount $433
Tax Year 2018
Lot Size 0.411 Acres
Acres 0.41
Lot Dimensions 90.00 x 199.00
Property Description
6 short miles from the front door to the Bethany Beach boardwalk and it has been completely renovated! New vinyl siding, windows, doors, flooring, appliances, and the crawl space is now encapsulated. Central heat and air heat pump added for your comfort. All freshly painted and ready for move in! Great starter home for a family or investment opportunity. Finishing touches are being made now. Come see this great home.
Location
State DE
County Sussex
Area Baltimore Hundred (31001)
Zoning L
Direction West
Rooms
Main Level Bedrooms 3
Interior
Interior Features Ceiling Fan(s), Carpet, Combination Kitchen/Dining, Entry Level Bedroom, Floor Plan - Traditional, Wood Floors, Attic
Hot Water Electric
Heating Heat Pump - Electric BackUp, Central
Cooling Heat Pump(s), Central A/C
Flooring Carpet, Hardwood, Laminated, Other
Equipment Built-In Microwave, Dishwasher, Energy Efficient Appliances, Oven/Range - Electric, Stainless Steel Appliances
Furnishings No
Fireplace N
Window Features Double Pane
Appliance Built-In Microwave, Dishwasher, Energy Efficient Appliances, Oven/Range - Electric, Stainless Steel Appliances
Heat Source None
Laundry Hookup
Exterior
Parking Features Additional Storage Area, Garage - Front Entry, Oversized
Garage Spaces 5.0
Water Access N
Roof Type Shingle
Accessibility Doors - Swing In
Total Parking Spaces 5
Garage Y
Building
Lot Description No Thru Street
Story 1
Foundation Crawl Space
Sewer Septic Permit Issued, Site Evaluation on File, Low Pressure Pipe (LPP)
Water Well
Architectural Style Ranch/Rambler
Level or Stories 1
Additional Building Above Grade, Below Grade
Structure Type Dry Wall
New Construction N
Schools
Elementary Schools Lord Baltimore
Middle Schools Selbyville
High Schools Indian River
School District Indian River
Others
Senior Community No
Tax ID 134-11.00-118.00
Ownership Fee Simple
SqFt Source Estimated
Acceptable Financing Conventional, FHA
Horse Property N
Listing Terms Conventional, FHA
Financing Conventional,FHA
Special Listing Condition Standard
Read Less

Bought with Sally Todd Stout • Berkshire Hathaway HomeServices PenFed Realty - OP




