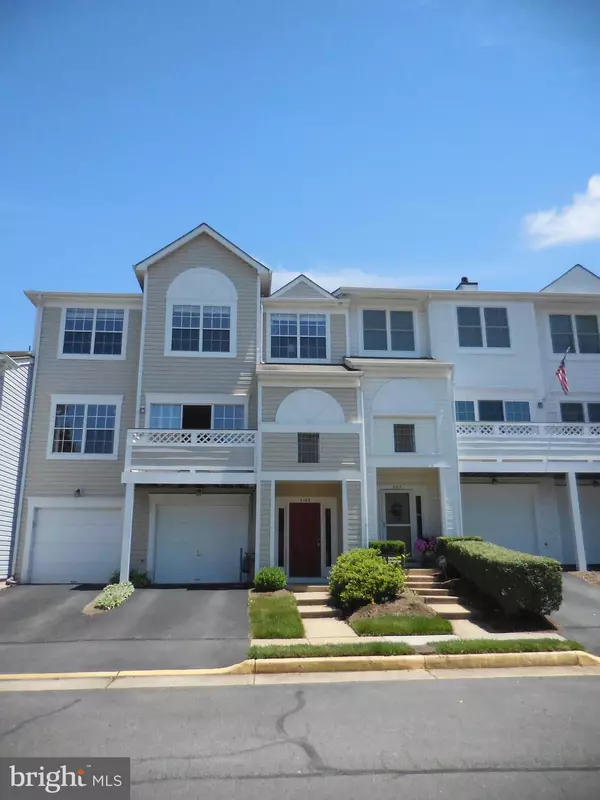For more information regarding the value of a property, please contact us for a free consultation.
5103 WYNDHAM ROSE CV #114 Centreville, VA 20120
Want to know what your home might be worth? Contact us for a FREE valuation!

Our team is ready to help you sell your home for the highest possible price ASAP
Key Details
Sold Price $330,000
Property Type Condo
Sub Type Condo/Co-op
Listing Status Sold
Purchase Type For Sale
Square Footage 1,692 sqft
Price per Sqft $195
Subdivision Lifestyle At Sully Station
MLS Listing ID VAFX1070840
Sold Date 08/16/19
Style Back-to-Back
Bedrooms 3
Full Baths 2
Half Baths 1
Condo Fees $270/mo
HOA Fees $73/mo
HOA Y/N Y
Abv Grd Liv Area 1,692
Originating Board BRIGHT
Year Built 1993
Annual Tax Amount $3,460
Tax Year 2019
Property Description
Beautifully Maintained Condo in Desirable Lifestyle at Sully Station! Great Location Rt. 28/66/50 Main Level has Gorgeous Hardwood Floors. Kitchen has beautiful Cabinets, Granite Counters, Stainless Appliances & Tile Flooring. Living Room & Dining Room Share a Double-Sided Fireplace! Laundry, Balcony & 1/2 Bath. Upper Level has Vaulted Ceilings with 3 Bedrooms & 2 Full Baths. Lower/Entry Level Foyer has Beautiful Hardwoods Stairs Leading to Main Level. Tons of Storage & a 25 Feet Deep Garage! Home has lots of natural light & plenty of parking! In addition to garage & driveway parking, there are 2 visitor passes AND 2 resident passes!
Location
State VA
County Fairfax
Zoning 303
Rooms
Other Rooms Living Room, Dining Room, Primary Bedroom, Bedroom 2, Kitchen, Storage Room, Utility Room, Bathroom 2, Bathroom 3, Primary Bathroom, Half Bath
Interior
Hot Water Natural Gas
Heating Heat Pump(s)
Cooling Central A/C, Ceiling Fan(s)
Fireplaces Number 1
Fireplaces Type Gas/Propane
Fireplace Y
Heat Source Natural Gas
Exterior
Parking Features Additional Storage Area, Garage - Front Entry, Garage Door Opener, Inside Access
Garage Spaces 1.0
Amenities Available Basketball Courts, Club House, Meeting Room, Party Room, Pool - Outdoor, Tennis Courts, Tot Lots/Playground
Water Access N
Accessibility None
Attached Garage 1
Total Parking Spaces 1
Garage Y
Building
Story 2
Sewer Public Sewer
Water Public
Architectural Style Back-to-Back
Level or Stories 2
Additional Building Above Grade, Below Grade
New Construction N
Schools
School District Fairfax County Public Schools
Others
HOA Fee Include Common Area Maintenance,Ext Bldg Maint,Insurance,Lawn Maintenance,Management,Pool(s),Road Maintenance,Snow Removal,Trash,Other
Senior Community No
Tax ID 0443 11 0114
Ownership Condominium
Special Listing Condition Standard
Read Less

Bought with Thimberly Key • Keller Williams Realty/Lee Beaver & Assoc.




