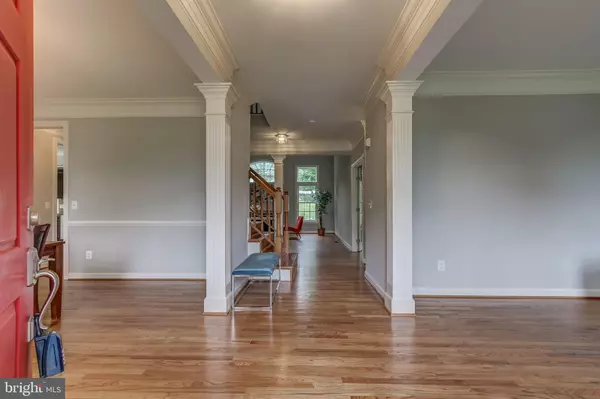For more information regarding the value of a property, please contact us for a free consultation.
13170 AMBLEWOOD DR Manassas, VA 20112
Want to know what your home might be worth? Contact us for a FREE valuation!

Our team is ready to help you sell your home for the highest possible price ASAP
Key Details
Sold Price $555,000
Property Type Single Family Home
Sub Type Detached
Listing Status Sold
Purchase Type For Sale
Square Footage 4,587 sqft
Price per Sqft $120
Subdivision Meadowbrook Woods
MLS Listing ID VAPW466002
Sold Date 08/16/19
Style Colonial
Bedrooms 4
Full Baths 3
Half Baths 1
HOA Fees $59/mo
HOA Y/N Y
Abv Grd Liv Area 3,075
Originating Board BRIGHT
Year Built 1998
Annual Tax Amount $6,295
Tax Year 2019
Lot Size 0.460 Acres
Acres 0.46
Property Description
Rare find in Manassas! Quiet corner lot with large yard and 2-car garage in coveted Meadowbrook Woods. Only 2 Miles to Colgan HS, 20 miles to Fort Belvoir, and only 9 miles to VRE. Close to parks galore. Community pool and basketball courts. With over 4000 sq ft of living space, this beautiful home has 4 spacious bedrooms upstairs, including a newly renovated Master Ensuite with a huge walk-in closet, private bath with dual vanity and separate shower and soaking tub. Three other bedrooms, two with walk-in closets, and another full bath upstairs. Main level has separate formal living and dining rooms; huge 2-story family room with soaring cathedral ceiling, gorgeous windows, and gas fireplace makes a statement; office/den/playroom/study/studio with French doors; laundry/mud room off the garage, and a spacious and bright half bath on the main level for guests. The updated kitchen has a large breakfast area with windows galore, stainless steel appliances, wood cabinets, granite counters, an island, double ovens, pantry and tons of storage. Sliding glass doors open to your backyard. Huge windows fill the home with natural light. Wood floors on main level and in Master plus crown molding throughout. Downstairs is a full basement perfect for spreading out and entertaining or relaxing with walk-up stairs to the yard. There is even a massive bonus room and another full bathroom. Plenty of space to create a cozy retreat, gaming area, work out or meditation oasis, personal theater, craft room, sound studio, guest/au pair suite, photography studio, or whatever your heart desires. Two additional large storage/utility rooms complete the downstairs. This gorgeous home has been lovingly taken care of by the original owners. Tons of parking. Marshall, Benton, Colgan school pyramid. There isn t a better home or layout. Don t miss this one!
Location
State VA
County Prince William
Zoning R2
Rooms
Other Rooms Living Room, Dining Room, Primary Bedroom, Bedroom 2, Bedroom 3, Bedroom 4, Kitchen, Family Room, Exercise Room, Laundry, Office, Storage Room, Bathroom 2, Bonus Room, Primary Bathroom, Full Bath, Half Bath
Basement Partial, Daylight, Partial, Full, Heated, Improved, Interior Access, Outside Entrance, Partially Finished, Rear Entrance, Walkout Stairs, Windows
Interior
Interior Features Crown Moldings, Chair Railings, Walk-in Closet(s), Stall Shower, Recessed Lighting, Primary Bath(s), Kitchen - Table Space, Kitchen - Gourmet, Kitchen - Eat-In, Formal/Separate Dining Room, Family Room Off Kitchen, Carpet, Attic, Breakfast Area, Dining Area, Floor Plan - Traditional, Kitchen - Island, Pantry, Store/Office, Upgraded Countertops, Wood Floors
Hot Water Natural Gas
Heating Forced Air, Heat Pump(s), Zoned
Cooling Central A/C, Zoned
Flooring Carpet, Ceramic Tile, Hardwood
Fireplaces Number 1
Fireplaces Type Gas/Propane, Fireplace - Glass Doors, Insert
Equipment Cooktop, Exhaust Fan, Oven - Double, Refrigerator, Icemaker, Dishwasher, Built-In Microwave, Disposal, Washer, Dryer, Dryer - Front Loading, Microwave, Oven - Wall, Oven/Range - Electric, Range Hood, Stainless Steel Appliances, Water Heater
Furnishings No
Fireplace Y
Window Features Casement,Double Pane,Screens
Appliance Cooktop, Exhaust Fan, Oven - Double, Refrigerator, Icemaker, Dishwasher, Built-In Microwave, Disposal, Washer, Dryer, Dryer - Front Loading, Microwave, Oven - Wall, Oven/Range - Electric, Range Hood, Stainless Steel Appliances, Water Heater
Heat Source Natural Gas
Laundry Main Floor, Washer In Unit, Dryer In Unit, Has Laundry
Exterior
Parking Features Garage - Side Entry, Garage Door Opener
Garage Spaces 8.0
Utilities Available Fiber Optics Available, Natural Gas Available
Amenities Available Basketball Courts, Club House, Lake, Pool - Outdoor, Swimming Pool, Tennis Courts, Tot Lots/Playground
Water Access N
View Garden/Lawn
Accessibility None
Attached Garage 2
Total Parking Spaces 8
Garage Y
Building
Story 3+
Sewer Public Sewer
Water Public
Architectural Style Colonial
Level or Stories 3+
Additional Building Above Grade, Below Grade
Structure Type Cathedral Ceilings,Dry Wall,9'+ Ceilings,High,Vaulted Ceilings
New Construction N
Schools
Elementary Schools Marshall
Middle Schools Benton
High Schools Charles J. Colgan Senior
School District Prince William County Public Schools
Others
HOA Fee Include Pool(s),Recreation Facility,Road Maintenance
Senior Community No
Tax ID 7892-78-6727
Ownership Fee Simple
SqFt Source Estimated
Security Features Electric Alarm,Fire Detection System,Carbon Monoxide Detector(s)
Acceptable Financing Cash, Conventional, FHA, VA, VHDA
Horse Property N
Listing Terms Cash, Conventional, FHA, VA, VHDA
Financing Cash,Conventional,FHA,VA,VHDA
Special Listing Condition Standard
Read Less

Bought with Teguest K Shifferaw • M.O. Wilson Properties




