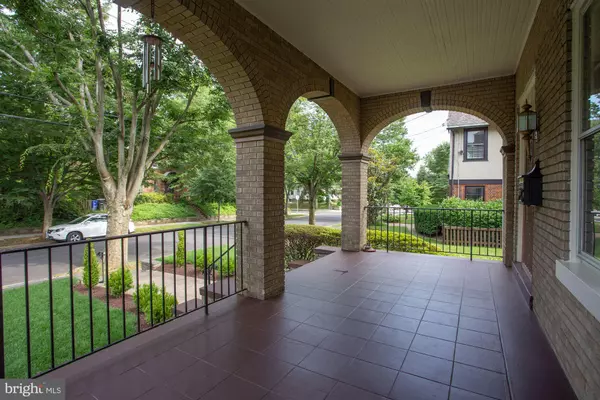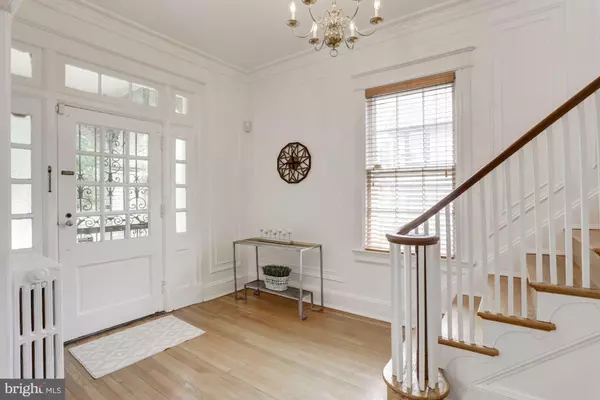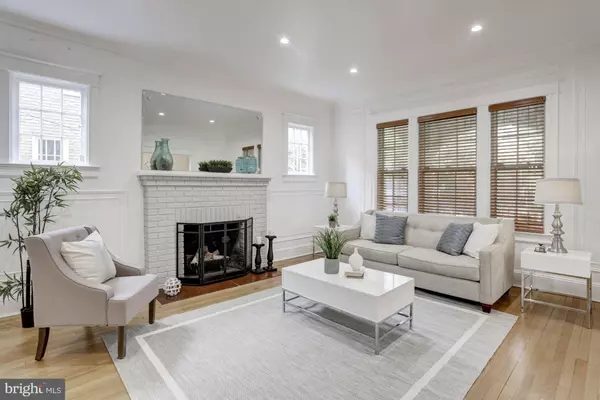For more information regarding the value of a property, please contact us for a free consultation.
4310 18TH ST NW Washington, DC 20011
Want to know what your home might be worth? Contact us for a FREE valuation!

Our team is ready to help you sell your home for the highest possible price ASAP
Key Details
Sold Price $1,200,000
Property Type Single Family Home
Sub Type Detached
Listing Status Sold
Purchase Type For Sale
Square Footage 3,324 sqft
Price per Sqft $361
Subdivision Crestwood
MLS Listing ID DCDC429712
Sold Date 08/14/19
Style Colonial
Bedrooms 5
Full Baths 2
Half Baths 2
HOA Y/N N
Abv Grd Liv Area 2,681
Originating Board BRIGHT
Year Built 1926
Annual Tax Amount $6,125
Tax Year 2019
Lot Size 4,600 Sqft
Acres 0.11
Property Description
This stunning gem in sought-after Crestwood is a striking 1920's all-brick, 4-level, side-hall colonial. An attractive, arched front porch invites you inside where you ll find spacious rooms, 9.5-foot ceilings, gleaming hardwood floors and decorative moldings. Living room has great natural light, wood burning fireplace. Formal dining room has a built-in china cabinet and access to a bright sunroom. Newly remodeled kitchen features glimmering quartz counters, stainless appliances, gas cooking, Porcelanosa wood tile floors and access to backyard for grilling. Generous storage in 42-inch shaker cabinets and walk-in pantry. Exceptional main level powder room has top-of-the-line Italian finishes. Next level up has four roomy bedrooms and two updated full baths. The 5th bedroom located on the top level has 3 dormer windows, beautiful hardwood floors and 600 sq ft for use as a play room, study room, bedroom or all three! Lower level family room is freshly painted and has LVP flooring. From both kitchen and lower level, you can access the private, fenced backyard and the detached 2-car garage. Yard is perfect for grilling, gardening AND playing. Two blocks from 16th Street buses. Just blocks to Col Hghts (green line) metro or Clev Pk (red line) metro. Open House Sunday 7/14 3-5PM
Location
State DC
County Washington
Zoning R-1-B
Direction East
Rooms
Other Rooms Living Room, Dining Room, Primary Bedroom, Sitting Room, Bedroom 3, Bedroom 4, Bedroom 5, Kitchen, Family Room, Sun/Florida Room, Bathroom 1, Bathroom 2
Basement Full, Fully Finished, Heated, Improved, Interior Access, Outside Entrance, Rear Entrance, Walkout Stairs, Windows
Interior
Interior Features Built-Ins, Chair Railings, Crown Moldings, Dining Area, Floor Plan - Traditional, Formal/Separate Dining Room, Pantry, Recessed Lighting, Upgraded Countertops, Wood Floors
Hot Water Natural Gas
Heating Radiator
Cooling Central A/C
Flooring Hardwood, Ceramic Tile
Fireplaces Number 1
Fireplaces Type Wood
Equipment Built-In Microwave, Built-In Range, Dishwasher, Disposal, Dryer, Icemaker, Refrigerator, Stainless Steel Appliances, Washer
Furnishings No
Fireplace Y
Appliance Built-In Microwave, Built-In Range, Dishwasher, Disposal, Dryer, Icemaker, Refrigerator, Stainless Steel Appliances, Washer
Heat Source Natural Gas
Exterior
Exterior Feature Porch(es)
Parking Features Garage - Rear Entry
Garage Spaces 2.0
Fence Fully, Rear
Water Access N
View Garden/Lawn, Trees/Woods
Accessibility None
Porch Porch(es)
Total Parking Spaces 2
Garage Y
Building
Story 3+
Sewer Public Sewer
Water Public
Architectural Style Colonial
Level or Stories 3+
Additional Building Above Grade, Below Grade
New Construction N
Schools
Elementary Schools Powell
Middle Schools Deal
High Schools Theodore Roosevelt
School District District Of Columbia Public Schools
Others
Pets Allowed Y
Senior Community No
Tax ID 2648//0809
Ownership Fee Simple
SqFt Source Estimated
Horse Property N
Special Listing Condition Standard
Pets Allowed Cats OK, Dogs OK
Read Less

Bought with Dorothy J Simmons • Coldwell Banker Realty - Washington




