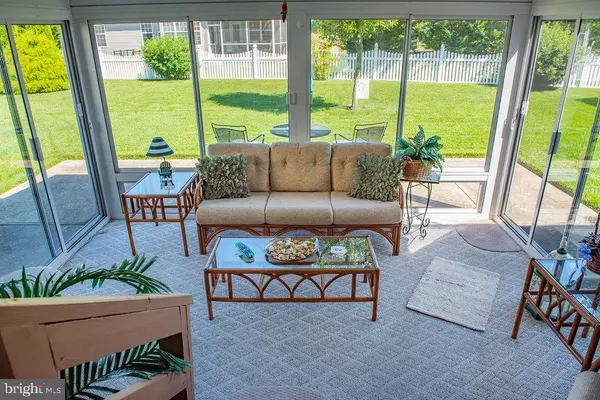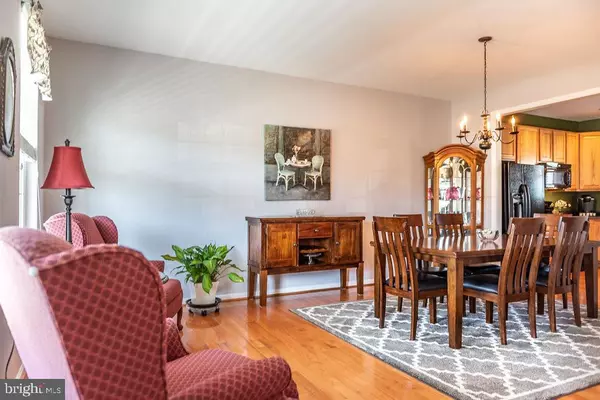For more information regarding the value of a property, please contact us for a free consultation.
13 ROCKING HORSE DR Selbyville, DE 19975
Want to know what your home might be worth? Contact us for a FREE valuation!

Our team is ready to help you sell your home for the highest possible price ASAP
Key Details
Sold Price $289,900
Property Type Single Family Home
Sub Type Detached
Listing Status Sold
Purchase Type For Sale
Square Footage 1,806 sqft
Price per Sqft $160
Subdivision Barklay Estates
MLS Listing ID DESU138720
Sold Date 08/08/19
Style Coastal,Contemporary
Bedrooms 4
Full Baths 2
Half Baths 1
HOA Fees $30/ann
HOA Y/N Y
Abv Grd Liv Area 1,806
Originating Board BRIGHT
Year Built 2006
Annual Tax Amount $1,133
Tax Year 2018
Lot Size 10,215 Sqft
Acres 0.23
Lot Dimensions 78.00 x 131.00
Property Description
BIG Price Reduction! See this now before it is sold! Lovely home in the sought after quiet community of Barklay Estates. Home is in like new condition with 4 Bedrooms / 2.5 Baths, fenced yard, LARGE 140 sq ft sun-room off kitchen, Solar Panels have reduced cost of electric to almost nothing! 2 car attached garage, this is a must see NOW!!
Location
State DE
County Sussex
Area Baltimore Hundred (31001)
Zoning Q
Rooms
Other Rooms Living Room, Dining Room, Bedroom 4, Kitchen, Family Room, Breakfast Room, Sun/Florida Room, Bathroom 2, Bathroom 3, Primary Bathroom, Half Bath
Interior
Interior Features Ceiling Fan(s)
Hot Water Propane
Heating Forced Air, Solar - Active
Cooling Central A/C
Fireplaces Number 1
Fireplaces Type Gas/Propane
Equipment Built-In Microwave, Dishwasher, Disposal, Dryer, Washer, Oven/Range - Electric, Exhaust Fan
Fireplace Y
Appliance Built-In Microwave, Dishwasher, Disposal, Dryer, Washer, Oven/Range - Electric, Exhaust Fan
Heat Source Solar, Propane - Owned
Exterior
Parking Features Garage Door Opener
Garage Spaces 2.0
Fence Vinyl, Rear
Utilities Available Propane, Electric Available
Water Access N
Roof Type Architectural Shingle
Accessibility None
Attached Garage 2
Total Parking Spaces 2
Garage Y
Building
Story 2
Sewer Public Sewer
Water Public
Architectural Style Coastal, Contemporary
Level or Stories 2
Additional Building Above Grade, Below Grade
New Construction N
Schools
School District Indian River
Others
Senior Community No
Tax ID 533-16.16-240.00
Ownership Fee Simple
SqFt Source Assessor
Acceptable Financing Cash, Conventional
Listing Terms Cash, Conventional
Financing Cash,Conventional
Special Listing Condition Standard
Read Less

Bought with Jeffrey Douglas Messick • Berkshire Hathaway HomeServices PenFed Realty




