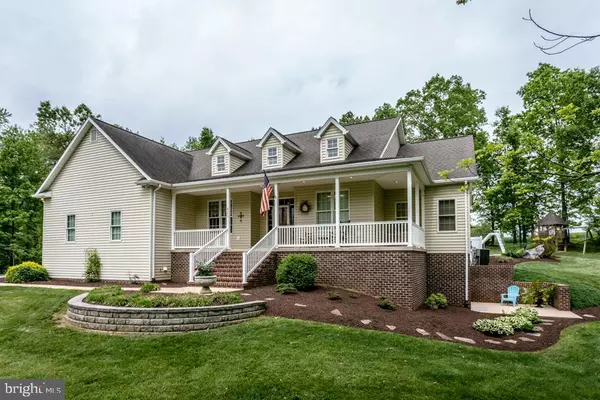For more information regarding the value of a property, please contact us for a free consultation.
425 MIDDLE BROOK LN Quicksburg, VA 22847
Want to know what your home might be worth? Contact us for a FREE valuation!

Our team is ready to help you sell your home for the highest possible price ASAP
Key Details
Sold Price $421,000
Property Type Single Family Home
Sub Type Detached
Listing Status Sold
Purchase Type For Sale
Square Footage 4,214 sqft
Price per Sqft $99
MLS Listing ID VASH116220
Sold Date 07/30/19
Style Contemporary
Bedrooms 3
Full Baths 3
HOA Y/N N
Abv Grd Liv Area 2,214
Originating Board BRIGHT
Year Built 2006
Annual Tax Amount $1,706
Tax Year 2019
Lot Size 4.123 Acres
Acres 4.12
Property Description
Incredible contemporary in a quiet & peaceful setting! Awesome open floor plan hosts a gorgeous roomy kitchen with quartz, tile backsplash, island breakfast bar, as well as a nice dining nook, and family room with vaulted ceiling, all surrounding a 3-sided fireplace! Dining room & den currently used as a bedroom greet you upon entering the front door! Fantastic master suite with twin sink/vanity, custom tile work and a jetted tub and separate shower! 2 additional main level BRs & full hall bath! Finished terrace level features media/rec room, office space, full bath, & craft room/possible 5th BR! Exterior offers double garage, covered front porch & covered rear patio! In-ground pool, storage shed, dog kennel & more! Outdoor wood furnace!
Location
State VA
County Shenandoah
Zoning A1
Rooms
Basement Full, Fully Finished
Main Level Bedrooms 3
Interior
Interior Features Kitchen - Island, Floor Plan - Open
Heating Radiant, Wood Burn Stove
Cooling Central A/C
Flooring Ceramic Tile, Hardwood, Carpet
Fireplaces Number 1
Fireplaces Type Gas/Propane
Equipment Oven/Range - Gas, Refrigerator, Microwave, Dishwasher, Icemaker
Fireplace Y
Appliance Oven/Range - Gas, Refrigerator, Microwave, Dishwasher, Icemaker
Heat Source Wood
Exterior
Parking Features Garage - Side Entry
Garage Spaces 2.0
Water Access N
Roof Type Composite
Accessibility None
Attached Garage 2
Total Parking Spaces 2
Garage Y
Building
Story 1
Sewer Septic = # of BR
Water Well
Architectural Style Contemporary
Level or Stories 1
Additional Building Above Grade, Below Grade
New Construction N
Schools
Elementary Schools Ashby-Lee
Middle Schools North Fork
High Schools Stonewall Jackson
School District Shenandoah County Public Schools
Others
Senior Community No
Tax ID 090 A 058C
Ownership Fee Simple
SqFt Source Assessor
Special Listing Condition Standard
Read Less

Bought with Non Member • Metropolitan Regional Information Systems, Inc.




