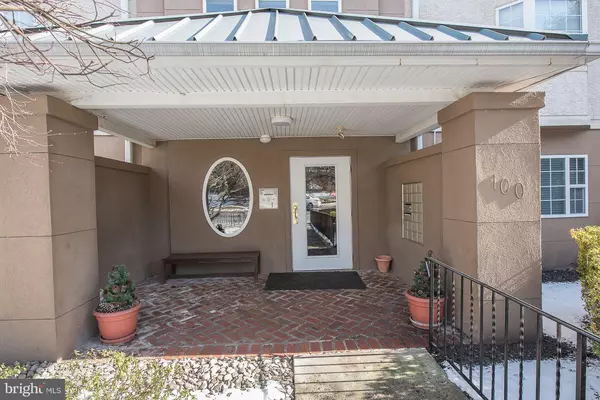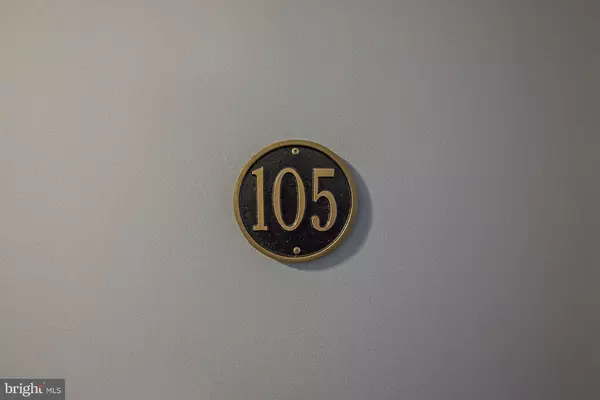For more information regarding the value of a property, please contact us for a free consultation.
105 PAOLI POINTE DR #105M Paoli, PA 19301
Want to know what your home might be worth? Contact us for a FREE valuation!

Our team is ready to help you sell your home for the highest possible price ASAP
Key Details
Sold Price $198,000
Property Type Condo
Sub Type Condo/Co-op
Listing Status Sold
Purchase Type For Sale
Square Footage 864 sqft
Price per Sqft $229
Subdivision Paoli Pointe
MLS Listing ID PACT285214
Sold Date 07/12/19
Style Traditional
Bedrooms 2
Full Baths 2
Condo Fees $390/mo
HOA Y/N N
Abv Grd Liv Area 864
Originating Board BRIGHT
Year Built 1995
Annual Tax Amount $3,651
Tax Year 2019
Lot Size 864 Sqft
Acres 0.02
Property Description
Move-in ready, this is a stunningly updated 2nd Floor 2 bedroom/2 bath condo. This light-filled south-facing end unit offers the convenience of one-floor living in the very building that houses the gym, library, billiard room, card and game room, lounge and event hall. That means you don t need to go outside in steamy hot or freezing cold or inclement weather!! Gleaming new flooring greets you in the entrance foyer, which opens to a living room bathed in natural light. A gas fireplace in the corner adds a cozy, warm atmosphere to this room. Or, if it's a beautiful warm day, you can open the expansive sliding glass doors for fresh air. The generously sized balcony is a fantastic spot for relaxing while reading a book or newspaper--or for your "happy hour". The new flooring continues into the dining room, which is open to the living room and kitchen. The bright, white cabinets afford ample storage and the breakfast bar gives you the option of "eating in the kitchen". Closeted from the kitchen is a laundry area with shelving. The master suite has lots of natural light from windows on two sides, a huge closet, and a tiled master bath with shower. Off the hallway, there's a linen closet and a tiled hall bath which serves as a powder room when you're entertaining and as a full bath (walk-in shower) when you have a guest in the nice-sized second bedroom. An EXTRA is a STORAGE UNIT located on the lower level--not every unit has this. Freshly painted with neutral decor, this home sparkles with new flooring and carpeting. Paoli Pointe is a beautifully maintained 55+ community with an outdoor heated pool, putting green, and community center. It offers maintenance-free living in a premier location--close to Paoli train station with express trains to Phila & NYC with only a few station stops along the way, Paoli shopping center, Main Line shopping and dining, Valley Forge National Park, the Chester Valley Trail, and Paoli Hospital.
Location
State PA
County Chester
Area Tredyffrin Twp (10343)
Zoning OA
Rooms
Other Rooms Living Room, Dining Room, Primary Bedroom, Bedroom 2, Kitchen, Laundry, Bathroom 2, Primary Bathroom
Main Level Bedrooms 2
Interior
Interior Features Ceiling Fan(s), Crown Moldings, Dining Area, Elevator, Floor Plan - Open, Primary Bath(s), Wood Floors
Heating Forced Air
Cooling Central A/C
Flooring Laminated, Partially Carpeted, Ceramic Tile
Fireplaces Number 1
Fireplaces Type Fireplace - Glass Doors, Gas/Propane, Mantel(s)
Equipment Dishwasher, Dryer - Gas, Microwave, Oven/Range - Electric, Refrigerator, Washer, Water Heater
Fireplace Y
Appliance Dishwasher, Dryer - Gas, Microwave, Oven/Range - Electric, Refrigerator, Washer, Water Heater
Heat Source Natural Gas
Laundry Main Floor
Exterior
Utilities Available Natural Gas Available, Phone Available, Electric Available, Cable TV Available
Amenities Available Billiard Room, Community Center, Elevator, Exercise Room, Extra Storage, Game Room, Meeting Room, Pool - Outdoor, Putting Green, Library, Party Room
Water Access N
Accessibility Doors - Lever Handle(s)
Garage N
Building
Story 1
Unit Features Garden 1 - 4 Floors
Sewer Public Sewer
Water Public
Architectural Style Traditional
Level or Stories 1
Additional Building Above Grade, Below Grade
New Construction N
Schools
School District Tredyffrin-Easttown
Others
HOA Fee Include All Ground Fee,Cable TV,Common Area Maintenance,Ext Bldg Maint,Lawn Maintenance,Management,Pool(s),Road Maintenance,Snow Removal,Trash,Sewer,Reserve Funds,Recreation Facility
Senior Community Yes
Age Restriction 55
Tax ID 43-09M-0225
Ownership Condominium
Security Features Main Entrance Lock,Fire Detection System,Security System
Special Listing Condition Standard
Read Less

Bought with Brendan M. Reilly • Crescent Real Estate




