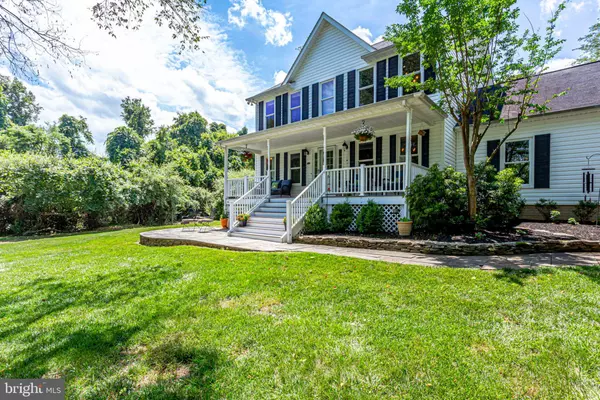For more information regarding the value of a property, please contact us for a free consultation.
13681 MILLTOWN RD Lovettsville, VA 20180
Want to know what your home might be worth? Contact us for a FREE valuation!

Our team is ready to help you sell your home for the highest possible price ASAP
Key Details
Sold Price $600,000
Property Type Single Family Home
Sub Type Detached
Listing Status Sold
Purchase Type For Sale
Square Footage 2,540 sqft
Price per Sqft $236
Subdivision Johnson
MLS Listing ID VALO388156
Sold Date 07/30/19
Style Colonial
Bedrooms 3
Full Baths 3
Half Baths 1
HOA Y/N N
Abv Grd Liv Area 2,540
Originating Board BRIGHT
Year Built 1997
Annual Tax Amount $5,594
Tax Year 2019
Lot Size 5.030 Acres
Acres 5.03
Property Description
Don't Miss this Gorgeous Remodeled Colonial on a Private 5 Acre Lot! This 3 Bedroom 3.5 Bath Home has a Gourmet Eat in Kitchen w/Cambria Counters, Stainless Steel Appliances, Shaker Cabinets, Large Center Island & Stylish Backsplash The Family Rm has Hardwoods, Built in Bookshelves & a Gas Fireplace Private Dining Rm is Perfect for Entertaining The Upper Level Boasts Additional 2 Bedrooms Plus a Beautiful Master Suite w/3 Closets & a Master Bath Retreat with His/Her Vanities, Separate Soaking Tub & Spa-Like Shower The Lower Level has a Workout Room/Den, Full Bath & a Recreation Area Relax & Unwind in Your Private Oasis on the Back Deck Overlooking Trees & Wildlife Additional Upgrades Include: Newer Windows, Doors, 3 Additional Updated Bathrooms, Trek Deck w/Trellis, Landscaping & Storage Shed You are going to LOVE Your New Home!
Location
State VA
County Loudoun
Zoning R
Rooms
Other Rooms Dining Room, Primary Bedroom, Bedroom 2, Bedroom 3, Kitchen, Family Room, Basement, Exercise Room, Laundry, Bathroom 1, Bathroom 2, Bathroom 3, Primary Bathroom
Basement Full, Daylight, Partial, Fully Finished, Heated, Improved, Interior Access, Windows
Interior
Interior Features Attic, Breakfast Area, Built-Ins, Carpet, Ceiling Fan(s), Family Room Off Kitchen, Formal/Separate Dining Room, Floor Plan - Open, Kitchen - Eat-In, Kitchen - Gourmet, Kitchen - Island, Kitchen - Table Space, Upgraded Countertops, Walk-in Closet(s), Water Treat System, Window Treatments, Wood Floors
Hot Water Electric
Heating Central, Forced Air, Heat Pump(s)
Cooling Central A/C, Heat Pump(s), Programmable Thermostat
Flooring Hardwood, Carpet, Ceramic Tile
Fireplaces Number 1
Fireplaces Type Gas/Propane, Mantel(s), Stone
Equipment Built-In Microwave, Dishwasher, Dryer, Dryer - Electric, Microwave, Oven/Range - Electric, Refrigerator, Stainless Steel Appliances, Washer, Water Conditioner - Owned, Water Dispenser, Water Heater
Furnishings No
Fireplace Y
Window Features Screens,Vinyl Clad
Appliance Built-In Microwave, Dishwasher, Dryer, Dryer - Electric, Microwave, Oven/Range - Electric, Refrigerator, Stainless Steel Appliances, Washer, Water Conditioner - Owned, Water Dispenser, Water Heater
Heat Source Propane - Leased
Laundry Main Floor
Exterior
Exterior Feature Deck(s), Porch(es), Wrap Around
Parking Features Additional Storage Area, Garage - Side Entry, Garage Door Opener
Garage Spaces 5.0
Utilities Available Propane, Phone Connected, Cable TV
Water Access N
View Trees/Woods, Garden/Lawn
Roof Type Asphalt
Street Surface Gravel
Accessibility None
Porch Deck(s), Porch(es), Wrap Around
Road Frontage Private
Attached Garage 2
Total Parking Spaces 5
Garage Y
Building
Lot Description Backs to Trees, Front Yard, Landscaping, No Thru Street, Rear Yard, Trees/Wooded
Story 3+
Sewer Septic = # of BR
Water Well
Architectural Style Colonial
Level or Stories 3+
Additional Building Above Grade
New Construction N
Schools
Elementary Schools Lovettsville
Middle Schools Harmony
High Schools Woodgrove
School District Loudoun County Public Schools
Others
Pets Allowed Y
Senior Community No
Tax ID 337484403000
Ownership Fee Simple
SqFt Source Estimated
Security Features Main Entrance Lock
Acceptable Financing Cash, Conventional, FHA, VA
Horse Property N
Listing Terms Cash, Conventional, FHA, VA
Financing Cash,Conventional,FHA,VA
Special Listing Condition Standard
Pets Allowed No Pet Restrictions
Read Less

Bought with Mary Ellen Rubenstein • Century 21 Redwood Realty




