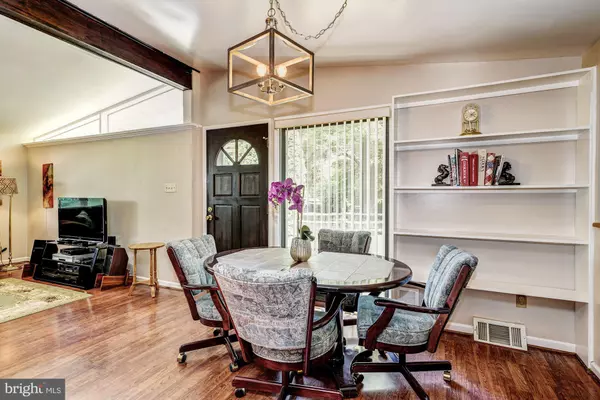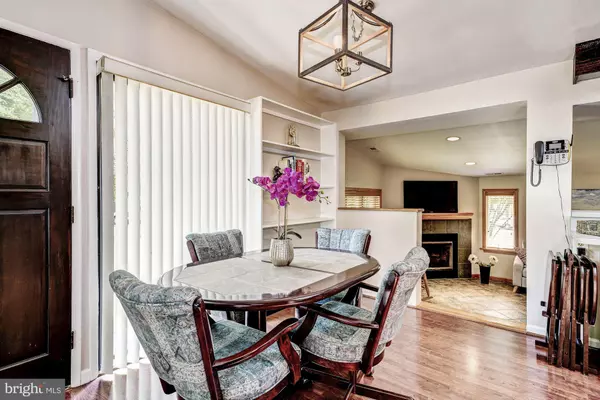For more information regarding the value of a property, please contact us for a free consultation.
7426 BRAD ST Falls Church, VA 22042
Want to know what your home might be worth? Contact us for a FREE valuation!

Our team is ready to help you sell your home for the highest possible price ASAP
Key Details
Sold Price $562,500
Property Type Single Family Home
Sub Type Detached
Listing Status Sold
Purchase Type For Sale
Square Footage 1,570 sqft
Price per Sqft $358
Subdivision Raymondale
MLS Listing ID VAFX1073976
Sold Date 07/29/19
Style Contemporary
Bedrooms 3
Full Baths 2
HOA Y/N N
Abv Grd Liv Area 1,570
Originating Board BRIGHT
Year Built 1956
Annual Tax Amount $6,214
Tax Year 2019
Lot Size 10,580 Sqft
Acres 0.24
Property Description
Inside beltway charmer. 3 bedroom 2 bath contemporary home with open floor plan located in established treed neighborhood. Living Room features wood burning fireplace & wall of windows overlooking landscaped fenced backyard with patio. Kitchen/Dining area overlooks Family Room with tile flooring and corner 2nd wood burning fireplace. 2nd full bath off Family Room. Separate Laundry Room. Main level updated Full Bath w/skylights. Kitchen features gas cooking & Pantry wall for plenty of storage. Meticulously maintained with all major systems updated w/in last 5 years. Large storage shed. Laminate flooring. Recessed lighting. Close to Rt 495 & major commuting routes. 2 Metros within 15 min drive. Mosaic District close by for shopping & entertainment. Surrounded by numerous parks for recreation. No HOA fee!
Location
State VA
County Fairfax
Zoning 140
Rooms
Other Rooms Living Room, Dining Room, Primary Bedroom, Bedroom 2, Bedroom 3, Kitchen, Family Room
Main Level Bedrooms 3
Interior
Interior Features Built-Ins, Combination Kitchen/Dining, Combination Dining/Living, Floor Plan - Open, Recessed Lighting, Skylight(s), Pantry
Hot Water Natural Gas
Heating Heat Pump(s), Programmable Thermostat
Cooling Central A/C
Flooring Laminated
Fireplaces Number 2
Fireplaces Type Fireplace - Glass Doors, Corner, Mantel(s), Screen, Wood
Equipment Dishwasher, Disposal, Dryer, Icemaker, Instant Hot Water, Oven/Range - Gas, Refrigerator, Stainless Steel Appliances, Washer
Fireplace Y
Window Features Casement,Skylights,Sliding,Storm,Vinyl Clad
Appliance Dishwasher, Disposal, Dryer, Icemaker, Instant Hot Water, Oven/Range - Gas, Refrigerator, Stainless Steel Appliances, Washer
Heat Source Natural Gas
Exterior
Exterior Feature Patio(s)
Fence Chain Link, Rear, Wood
Water Access N
Roof Type Rubber
Accessibility Level Entry - Main
Porch Patio(s)
Garage N
Building
Lot Description Landscaping, Trees/Wooded, Rear Yard
Story 1.5
Foundation Slab
Sewer Public Sewer
Water Public
Architectural Style Contemporary
Level or Stories 1.5
Additional Building Above Grade, Below Grade
Structure Type Dry Wall
New Construction N
Schools
Elementary Schools Westlawn
Middle Schools Jackson
High Schools Falls Church
School District Fairfax County Public Schools
Others
Pets Allowed Y
Senior Community No
Tax ID 0601 16 0076
Ownership Fee Simple
SqFt Source Estimated
Special Listing Condition Standard
Pets Allowed No Pet Restrictions
Read Less

Bought with Travis David Johnson • KW United




