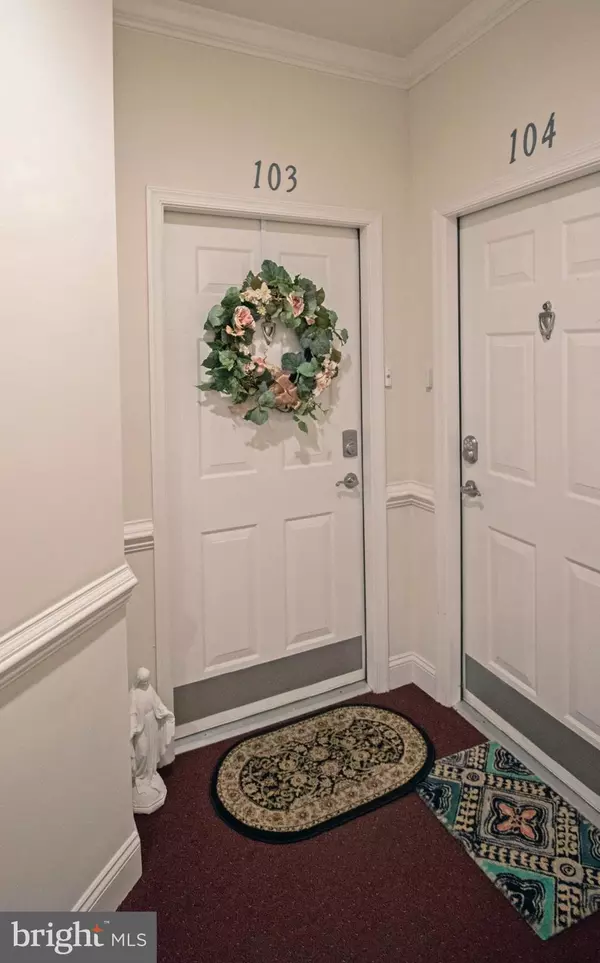For more information regarding the value of a property, please contact us for a free consultation.
1818 SELVIN DR #103 Bel Air, MD 21015
Want to know what your home might be worth? Contact us for a FREE valuation!

Our team is ready to help you sell your home for the highest possible price ASAP
Key Details
Sold Price $215,500
Property Type Condo
Sub Type Condo/Co-op
Listing Status Sold
Purchase Type For Sale
Square Footage 1,320 sqft
Price per Sqft $163
Subdivision Emerald Hills
MLS Listing ID MDHR234616
Sold Date 07/29/19
Style Traditional
Bedrooms 2
Full Baths 2
Condo Fees $228/mo
HOA Y/N N
Abv Grd Liv Area 1,320
Originating Board BRIGHT
Year Built 2007
Annual Tax Amount $2,158
Tax Year 2018
Lot Dimensions 0.00 x 0.00
Property Description
Impeccable 1st Floor Unit, Spacious 2 Bedroom / 2 Bathroom Condo with Hardwood floors, Marble Tile, and Carpet throughout. Newly renovated kitchen with granite countertops, undercounter lighting, breakfast bar, center island and stainless-steel appliances. Crown Molding and Chair Rail throughout the unit. Large master bedroom with a walk-in closet.Master Bath with tub and walk in shower. Relax on the private screened in porch. Community amenities include clubhouse, community pool, and exercise room. Convenient to shopping, Bel Air and 95. Contact us today to MAKE THIS HOUSE YOUR HOME!
Location
State MD
County Harford
Zoning R2
Rooms
Other Rooms Living Room, Dining Room, Primary Bedroom, Kitchen, Family Room, Foyer, Breakfast Room, Bedroom 1, Laundry
Main Level Bedrooms 2
Interior
Interior Features Breakfast Area, Chair Railings, Combination Dining/Living, Crown Moldings, Dining Area, Elevator, Floor Plan - Traditional, Intercom, Family Room Off Kitchen, Floor Plan - Open, Kitchen - Island, Kitchen - Table Space, Primary Bath(s), Pantry, Upgraded Countertops, Walk-in Closet(s), Window Treatments, Wood Floors
Hot Water Tankless
Heating Forced Air
Cooling Ceiling Fan(s), Central A/C
Flooring Carpet, Hardwood, Vinyl
Equipment Built-In Microwave, Dishwasher, Disposal, Icemaker, Intercom, Oven/Range - Electric, Refrigerator, Dryer - Electric, Stainless Steel Appliances, Washer, Washer/Dryer Hookups Only, Water Dispenser, Water Heater - Tankless
Fireplace N
Window Features Double Pane,Insulated,Screens,Vinyl Clad
Appliance Built-In Microwave, Dishwasher, Disposal, Icemaker, Intercom, Oven/Range - Electric, Refrigerator, Dryer - Electric, Stainless Steel Appliances, Washer, Washer/Dryer Hookups Only, Water Dispenser, Water Heater - Tankless
Heat Source Natural Gas
Laundry Main Floor
Exterior
Amenities Available Common Grounds, Community Center, Elevator, Exercise Room, Party Room, Pool - Outdoor
Water Access N
View Courtyard, Street, Trees/Woods
Street Surface Black Top
Accessibility 32\"+ wide Doors, Accessible Switches/Outlets, Doors - Lever Handle(s), Elevator, Level Entry - Main, No Stairs
Road Frontage Public
Garage N
Building
Story Other
Unit Features Garden 1 - 4 Floors
Sewer Public Septic, Public Sewer
Water Public
Architectural Style Traditional
Level or Stories Other
Additional Building Above Grade, Below Grade
Structure Type 9'+ Ceilings,Dry Wall
New Construction N
Schools
Elementary Schools Prospect Mill
Middle Schools Southampton
High Schools C. Milton Wright
School District Harford County Public Schools
Others
Pets Allowed Y
HOA Fee Include Common Area Maintenance,Ext Bldg Maint,Insurance,Lawn Maintenance,Management,Pool(s),Reserve Funds,Road Maintenance,Sewer,Snow Removal,Trash,Water
Senior Community Yes
Age Restriction 55
Tax ID 03-387178
Ownership Condominium
Horse Property N
Special Listing Condition Standard
Pets Allowed Size/Weight Restriction
Read Less

Bought with Celine D O'Dea • American Premier Realty, LLC




