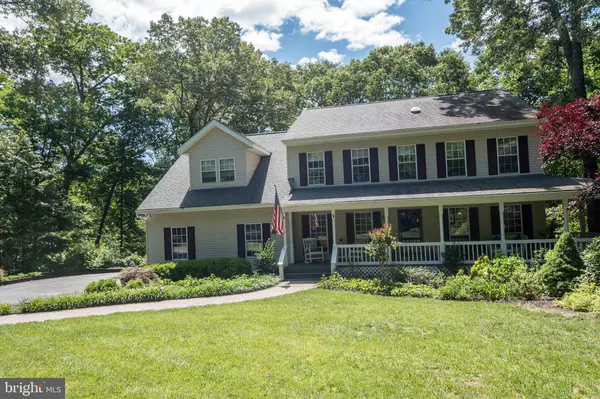For more information regarding the value of a property, please contact us for a free consultation.
44584 ASPEN LN California, MD 20619
Want to know what your home might be worth? Contact us for a FREE valuation!

Our team is ready to help you sell your home for the highest possible price ASAP
Key Details
Sold Price $398,990
Property Type Single Family Home
Sub Type Detached
Listing Status Sold
Purchase Type For Sale
Square Footage 3,223 sqft
Price per Sqft $123
Subdivision Red Cedar Of Wildewood
MLS Listing ID MDSM162828
Sold Date 07/26/19
Style Colonial
Bedrooms 5
Full Baths 4
HOA Fees $35
HOA Y/N Y
Abv Grd Liv Area 2,773
Originating Board BRIGHT
Year Built 1988
Annual Tax Amount $3,736
Tax Year 2018
Lot Size 0.669 Acres
Acres 0.67
Property Description
Welcoming Wrap around porch, Main level bedroom and full bath for possible in-law situation. Total of 5 bedrooms on a walk-out basement. Premium lot that backs up to trees. Very private. Side load garage, 2 gas fireplaces. Family room fireplace and cozy warm basement fireplace. Lots of hardwood floors in the home. Beautiful Deck. Large bedrooms. Owner's suite has sitting area/office/ Nursery area. Many possibilities . 2 walk-closets. Ramp to home hidden by landscaping. Barn doors. Loft ceiling in owner's suite. Spectacular landscaping. Trex like decking. Side load garage.
Location
State MD
County Saint Marys
Zoning RL
Rooms
Other Rooms Living Room, Dining Room, Breakfast Room, Utility Room, Hobby Room
Basement Full, Fully Finished, Walkout Level
Main Level Bedrooms 1
Interior
Interior Features Ceiling Fan(s), Entry Level Bedroom, Family Room Off Kitchen, Floor Plan - Open, Formal/Separate Dining Room, Kitchen - Table Space, Primary Bath(s)
Heating Heat Pump(s)
Cooling Heat Pump(s), Central A/C
Flooring Hardwood
Fireplaces Number 2
Fireplaces Type Gas/Propane
Equipment Built-In Microwave, Dishwasher, Disposal, Refrigerator, Water Heater
Fireplace Y
Appliance Built-In Microwave, Dishwasher, Disposal, Refrigerator, Water Heater
Heat Source Electric
Exterior
Parking Features Garage - Side Entry
Garage Spaces 7.0
Water Access N
Roof Type Asphalt
Accessibility Other
Attached Garage 2
Total Parking Spaces 7
Garage Y
Building
Story 3+
Sewer Public Sewer
Water Public
Architectural Style Colonial
Level or Stories 3+
Additional Building Above Grade, Below Grade
Structure Type Dry Wall
New Construction N
Schools
High Schools Leonardtown
School District St. Mary'S County Public Schools
Others
Senior Community No
Tax ID 1908092621
Ownership Fee Simple
SqFt Source Assessor
Acceptable Financing Conventional, FHA, Cash, Rural Development
Listing Terms Conventional, FHA, Cash, Rural Development
Financing Conventional,FHA,Cash,Rural Development
Special Listing Condition Standard
Read Less

Bought with Susan B Stachelczyk • CENTURY 21 New Millennium




