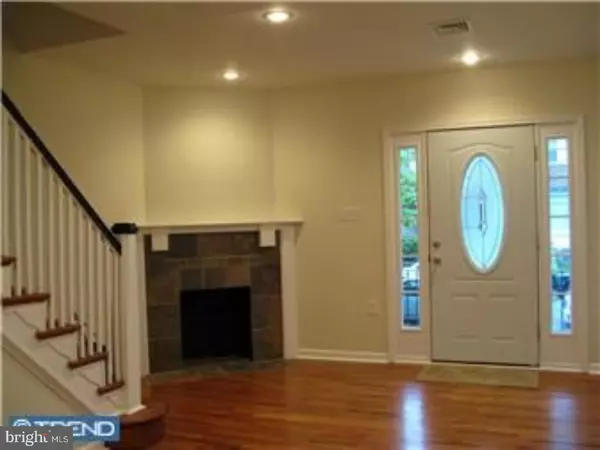For more information regarding the value of a property, please contact us for a free consultation.
1131 ROOSEVELT DR Havertown, PA 19083
Want to know what your home might be worth? Contact us for a FREE valuation!

Our team is ready to help you sell your home for the highest possible price ASAP
Key Details
Sold Price $156,100
Property Type Single Family Home
Sub Type Twin/Semi-Detached
Listing Status Sold
Purchase Type For Sale
Square Footage 1,081 sqft
Price per Sqft $144
Subdivision Drexel Hill
MLS Listing ID PADE438716
Sold Date 06/19/19
Style Traditional
Bedrooms 3
Full Baths 1
HOA Y/N N
Abv Grd Liv Area 1,081
Originating Board BRIGHT
Year Built 1934
Annual Tax Amount $5,198
Tax Year 2019
Lot Size 2,500 Sqft
Acres 0.06
Lot Dimensions 25X100
Property Description
JUST LISTED - Beautiful Twin Home! SHOWS WELL - Updated throughout in 2008 + has CENTRAL AIR CONDITIONING! Hardwood Floors lead to the Living Room and open Dining Room. The large expanded Kitchen is a Cook's Delight with plenty of cabinets, counter space and island seating. The Upper Level offers a nice size Master Bedroom with a cathedral ceiling area + nice closet space. There are two additional Bedrooms and updated Hall Bathroom. Full Basement with Gas Utilities. The Exterior offers a Front Porch, Rear Deck and fenced Rear Yard along with a detached Garage for car parking or storage. Convenient location - one block walk to Hillcrest Elementary School and new area Shopping Center with Lowes, Giant, Panera Breads, Starbucks. Easy Commute to Philadelphia, Delaware & New Jersey accessing Routes. 1, 3, 476 to 95. Minutes from the Main Line Area and Turnpike access. Come View!
Location
State PA
County Delaware
Area Upper Darby Twp (10416)
Zoning RESIDENTIAL
Rooms
Other Rooms Living Room, Dining Room, Primary Bedroom, Bedroom 2, Kitchen, Bedroom 1
Basement Full, Unfinished
Interior
Interior Features Kitchen - Island, Ceiling Fan(s)
Hot Water Natural Gas
Heating Hot Water
Cooling Central A/C
Flooring Wood, Fully Carpeted, Tile/Brick
Fireplaces Number 1
Fireplaces Type Brick, Non-Functioning
Equipment Dishwasher, Refrigerator, Built-In Microwave
Fireplace Y
Window Features Replacement
Appliance Dishwasher, Refrigerator, Built-In Microwave
Heat Source Natural Gas
Laundry Basement
Exterior
Exterior Feature Deck(s), Porch(es)
Parking Features Garage - Front Entry
Garage Spaces 2.0
Fence Other
Utilities Available Cable TV
Water Access N
Accessibility None
Porch Deck(s), Porch(es)
Total Parking Spaces 2
Garage Y
Building
Lot Description Rear Yard
Story 2
Sewer Public Sewer
Water Public
Architectural Style Traditional
Level or Stories 2
Additional Building Above Grade
Structure Type Cathedral Ceilings
New Construction N
Schools
Elementary Schools Hillcrest
Middle Schools Drexel Hill
High Schools Upper Darby Senior
School District Upper Darby
Others
Senior Community No
Tax ID 16-08-02380-00
Ownership Fee Simple
SqFt Source Assessor
Special Listing Condition Standard
Read Less

Bought with Robert A. Gerrard • VRA Realty




