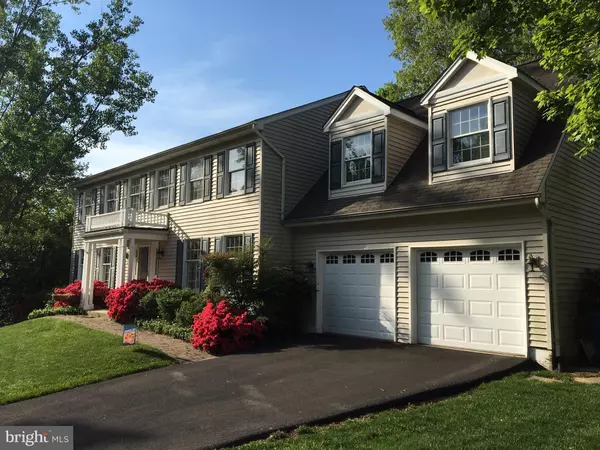For more information regarding the value of a property, please contact us for a free consultation.
10615 GOLDENEYE LN Fairfax, VA 22032
Want to know what your home might be worth? Contact us for a FREE valuation!

Our team is ready to help you sell your home for the highest possible price ASAP
Key Details
Sold Price $685,000
Property Type Single Family Home
Sub Type Detached
Listing Status Sold
Purchase Type For Sale
Square Footage 3,640 sqft
Price per Sqft $188
Subdivision Fairfax Club Estates
MLS Listing ID VAFX1059452
Sold Date 06/19/19
Style Colonial,Traditional
Bedrooms 6
Full Baths 3
Half Baths 1
HOA Fees $48/ann
HOA Y/N Y
Abv Grd Liv Area 2,752
Originating Board BRIGHT
Year Built 1985
Annual Tax Amount $7,445
Tax Year 2019
Lot Size 9,194 Sqft
Acres 0.21
Property Description
Beautiful 6 Bedroom, 3.5 bath home. Largest model of Fairfax Club Estates with 480 sq ft master bedroom suite addition!!!Includes vaulted ceiling, luxury spa like masterbath with jacuzzi tub and custom tiled shower huge double vanity with tower storage. Huge cedar lined walk in closet and 2 dormer windows! Remodeled hall bath with custom tiled bath. Large bedrooms! Basement with bedroom, rec room, full bath AND sound proof music room. Fenced back yard with deck and play house. And 2 car garage with storage area.
Location
State VA
County Fairfax
Zoning 303
Rooms
Other Rooms Living Room, Dining Room, Primary Bedroom, Bedroom 2, Bedroom 3, Bedroom 4, Bedroom 5, Kitchen, Game Room, Family Room, Breakfast Room, Laundry, Other, Storage Room, Bedroom 6, Bathroom 2, Primary Bathroom, Full Bath, Half Bath
Basement Full
Interior
Hot Water Natural Gas
Heating Central
Cooling Central A/C
Flooring Carpet, Hardwood, Ceramic Tile
Fireplaces Number 1
Fireplace Y
Heat Source Natural Gas
Exterior
Parking Features Garage - Rear Entry, Garage Door Opener, Inside Access
Garage Spaces 4.0
Utilities Available Cable TV Available, Electric Available, Fiber Optics Available, Phone Available, Sewer Available, Water Available
Water Access N
Roof Type Asphalt
Accessibility None
Attached Garage 2
Total Parking Spaces 4
Garage Y
Building
Story 3+
Sewer Public Sewer
Water Public
Architectural Style Colonial, Traditional
Level or Stories 3+
Additional Building Above Grade, Below Grade
Structure Type Vaulted Ceilings
New Construction N
Schools
Elementary Schools Bonnie Brae
Middle Schools Robinson Secondary School
High Schools Robinson Secondary School
School District Fairfax County Public Schools
Others
Senior Community No
Tax ID 0771 12 0126
Ownership Fee Simple
SqFt Source Assessor
Horse Property N
Special Listing Condition Standard
Read Less

Bought with Carol M Hamilton • Keller Williams Capital Properties




