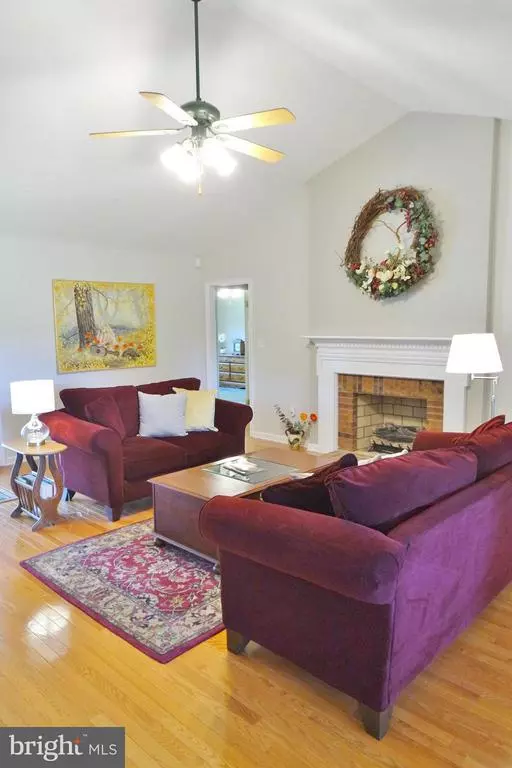For more information regarding the value of a property, please contact us for a free consultation.
347 CLIFFSIDE DR Edinburg, VA 22824
Want to know what your home might be worth? Contact us for a FREE valuation!

Our team is ready to help you sell your home for the highest possible price ASAP
Key Details
Sold Price $300,000
Property Type Single Family Home
Sub Type Detached
Listing Status Sold
Purchase Type For Sale
Square Footage 2,073 sqft
Price per Sqft $144
Subdivision Cliffside
MLS Listing ID 1002070328
Sold Date 06/17/19
Style Ranch/Rambler
Bedrooms 3
Full Baths 2
HOA Fees $12/ann
HOA Y/N Y
Abv Grd Liv Area 2,073
Originating Board MRIS
Year Built 1985
Annual Tax Amount $1,367
Tax Year 2017
Lot Size 2.417 Acres
Acres 2.42
Property Description
Meticulously Maintained Brick Home in Highly Desired Cliffside River Community w/ River Access! Peaceful Setting, GREAT Neighborhood, Mountain Views & Nature Abound! Features 2,000+ sq.ft, 3BR,2BA, Water Softener, 2-Car Garage, Front Porch, Screened Deck & Living w/ 14' Vaulted Ceiling, Gas Fireplace & Hardwood Floors. Master Suite w/ Sep.Vanities! Breakfast Nook, Sep. Dining, Tile Kitchen Floor!!
Location
State VA
County Shenandoah
Zoning RES
Rooms
Main Level Bedrooms 3
Interior
Interior Features Attic, Combination Kitchen/Dining, Breakfast Area, Dining Area, Kitchen - Table Space, Primary Bath(s), Entry Level Bedroom, Chair Railings, Wood Floors, Floor Plan - Open
Hot Water Electric
Heating Heat Pump(s)
Cooling Heat Pump(s), Central A/C
Fireplaces Number 1
Fireplaces Type Gas/Propane
Equipment Washer/Dryer Hookups Only, Refrigerator, Stove, Microwave, Dishwasher, Washer, Dryer
Fireplace Y
Appliance Washer/Dryer Hookups Only, Refrigerator, Stove, Microwave, Dishwasher, Washer, Dryer
Heat Source Propane - Leased
Exterior
Exterior Feature Deck(s), Porch(es)
Parking Features Garage Door Opener, Garage - Front Entry
Garage Spaces 2.0
Community Features Covenants, Restrictions
Utilities Available Propane
Water Access Y
Water Access Desc Private Access,Fishing Allowed,Canoe/Kayak,Swimming Allowed
View Mountain, Garden/Lawn, Trees/Woods
Roof Type Shingle,Asphalt
Street Surface Black Top
Accessibility Entry Slope <1', Level Entry - Main
Porch Deck(s), Porch(es)
Attached Garage 2
Total Parking Spaces 2
Garage Y
Building
Lot Description Backs to Trees, Landscaping, Partly Wooded, Private
Story 1
Foundation Other
Sewer Septic Exists
Water Well
Architectural Style Ranch/Rambler
Level or Stories 1
Additional Building Above Grade
Structure Type Dry Wall,Vaulted Ceilings
New Construction N
Schools
Middle Schools Peter Muhlenberg
High Schools Central
School District Shenandoah County Public Schools
Others
Senior Community No
Tax ID 0027233
Ownership Fee Simple
SqFt Source Assessor
Security Features Security System
Special Listing Condition Standard
Read Less

Bought with Sharon L Cales • Coldwell Banker Premier




