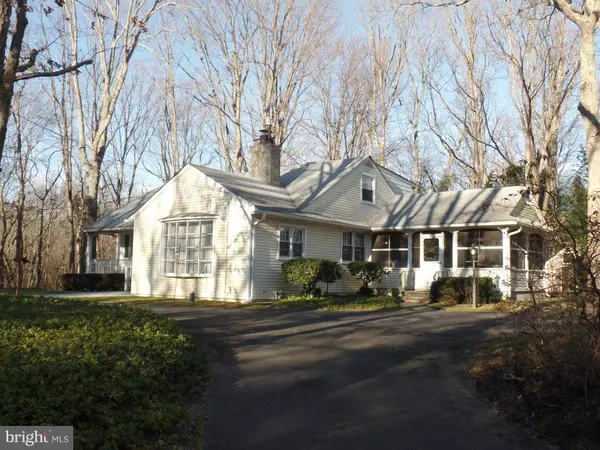For more information regarding the value of a property, please contact us for a free consultation.
93 BERLIN RD Gibbsboro, NJ 08026
Want to know what your home might be worth? Contact us for a FREE valuation!

Our team is ready to help you sell your home for the highest possible price ASAP
Key Details
Sold Price $249,900
Property Type Single Family Home
Sub Type Detached
Listing Status Sold
Purchase Type For Sale
MLS Listing ID NJCD253830
Sold Date 06/07/19
Style Cape Cod
Bedrooms 4
Full Baths 3
HOA Y/N N
Originating Board BRIGHT
Year Built 1958
Annual Tax Amount $9,275
Tax Year 2019
Acres 1.46
Lot Dimensions 282 x 220
Property Description
***DRASTIC PRICE REDUCTION*** This is a very unique one family owned home and loved for many years. The property has been kept in very nice condition and many upgrades have been done. Beautiful updated kitchen. Master bedroom has a master bathroom. The living room has a wood burning fireplace and there is one in the finished basement also. The bedrooms are good size. There is central air and gas hot air heat on the main floor. There is also gas fired hot water baseboard heat on the first floor. There is a one bedroom apartment-guest quarters/inlaw suite on the second floor, that has gas fired baseboard heat. All utilities are seperated. The basement has been finished and is great for entertaining and there is a wood burning fireplace! There is paved circular driveway and a one car detached garage and several storage sheds.
Location
State NJ
County Camden
Area Gibbsboro Boro (20413)
Zoning RES
Rooms
Other Rooms Living Room, Dining Room, Bedroom 2, Bedroom 3, Bedroom 4, Kitchen, Basement, Bedroom 1, In-Law/auPair/Suite, Laundry, Utility Room, Screened Porch
Basement Partially Finished
Main Level Bedrooms 3
Interior
Interior Features 2nd Kitchen, Attic, Ceiling Fan(s), Floor Plan - Traditional, Sprinkler System
Hot Water Natural Gas
Heating Forced Air, Baseboard - Hot Water
Cooling Central A/C
Flooring Carpet, Ceramic Tile, Hardwood, Vinyl
Fireplaces Number 2
Fireplaces Type Wood
Equipment Compactor, Dishwasher, Oven/Range - Electric
Furnishings No
Fireplace Y
Window Features Replacement
Appliance Compactor, Dishwasher, Oven/Range - Electric
Heat Source Natural Gas
Laundry Basement
Exterior
Parking Features Additional Storage Area, Garage Door Opener, Garage - Front Entry
Garage Spaces 7.0
Utilities Available Cable TV Available
Water Access N
Roof Type Asphalt,Pitched
Accessibility None
Total Parking Spaces 7
Garage Y
Building
Story 2
Foundation Block
Sewer Public Sewer
Water Public
Architectural Style Cape Cod
Level or Stories 2
Additional Building Above Grade, Below Grade
New Construction N
Schools
Elementary Schools Gibbsboro
Middle Schools Gibbsboro
High Schools Eastern H.S.
School District Gibbsboro Public Schools
Others
Senior Community No
Tax ID 13-00018 02-00002 08
Ownership Fee Simple
SqFt Source Estimated
Acceptable Financing Cash, Conventional, FHA 203(b), VA
Horse Property N
Listing Terms Cash, Conventional, FHA 203(b), VA
Financing Cash,Conventional,FHA 203(b),VA
Special Listing Condition Standard
Read Less

Bought with Nicole Miccoli • Keller Williams Realty - Cherry Hill




