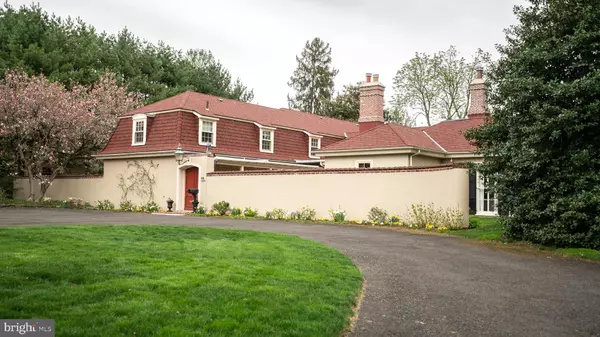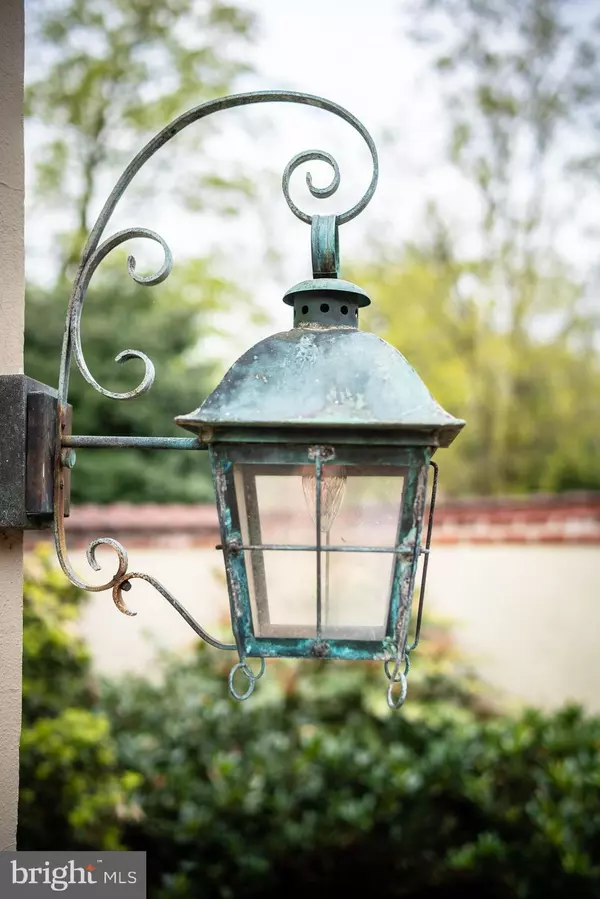For more information regarding the value of a property, please contact us for a free consultation.
432 W MORELAND AVE Philadelphia, PA 19118
Want to know what your home might be worth? Contact us for a FREE valuation!

Our team is ready to help you sell your home for the highest possible price ASAP
Key Details
Sold Price $1,390,000
Property Type Single Family Home
Sub Type Detached
Listing Status Sold
Purchase Type For Sale
Square Footage 5,896 sqft
Price per Sqft $235
Subdivision Chestnut Hill
MLS Listing ID PAPH784728
Sold Date 06/11/19
Style Colonial,French
Bedrooms 4
Full Baths 4
Half Baths 1
HOA Y/N N
Abv Grd Liv Area 5,896
Originating Board BRIGHT
Year Built 1963
Annual Tax Amount $12,557
Tax Year 2019
Lot Size 1.104 Acres
Acres 1.1
Lot Dimensions 225.00 x 213.75
Property Description
Thoughtfully designed by Walter Durham, this French Colonial home is an elegant original located on one of the nicest streets in Chestnut Hill. Details include built-in cabinetry, wood floors, Armoir-style wood doors, quality hardware, substantial crown moldings, and large, well-positioned windows that bring natural light throughout the home. The walled courtyard leads to a grand foyer with marble floors, a graciously curved staircase, and an attached powder room. The kitchen, recently renovated by craftsmen at Cullen, Inc., offers beaded inset cabinets, stainless steel and custom-paneled Thermador appliances, a breakfast room with access to a new patio, and a mudroom leading to a two-car garage. The living room is sunny and spacious with 11-foot ceilings and floor-to-ceiling windows. French doors open to the southeast facing patio, offering views of the one-acre lot and private frog pond. The living room has a wood-burning fireplace, while the welcoming study has a gas fireplace. The main floor master suite features a sunken tub and large walk-in closet with built-in storage. The second floor has an office/in-law suite living area and three bedrooms, each with an attached full bathroom. One bathroom was recently added and features new tile and vanity sink. The lower level is partially finished with a family room, a work room with laundry access, a Bilco door, and lots of storage. Located in a private setting, this gem is easy walking distance to Wissahickon Valley Park, Pastorious Park, The Philadelphia Cricket Club, Springside Chestnut Hill Academy, St. Martins train station, and Chestnut Hill's charming village shops and restaurants. In addition to the renovated kitchen, there is a new roof, newer HVAC, and new windows on the second floor.
Location
State PA
County Philadelphia
Area 19118 (19118)
Zoning RSD1
Rooms
Other Rooms Living Room, Dining Room, Primary Bedroom, Bedroom 2, Bedroom 3, Bedroom 4, Kitchen, Family Room, Den, Breakfast Room, Mud Room, Office, Primary Bathroom
Basement Partially Finished
Main Level Bedrooms 1
Interior
Interior Features Built-Ins, Chair Railings, Crown Moldings, Curved Staircase, Double/Dual Staircase, Entry Level Bedroom, Formal/Separate Dining Room, Kitchen - Island, Recessed Lighting, Walk-in Closet(s)
Heating Forced Air
Cooling Central A/C
Fireplaces Number 2
Equipment Oven - Double, Oven/Range - Gas, Range Hood, Six Burner Stove, Stainless Steel Appliances
Fireplace Y
Appliance Oven - Double, Oven/Range - Gas, Range Hood, Six Burner Stove, Stainless Steel Appliances
Heat Source Natural Gas
Laundry Upper Floor
Exterior
Exterior Feature Patio(s)
Parking Features Inside Access
Garage Spaces 2.0
Water Access N
View Pond
Roof Type Architectural Shingle
Accessibility None
Porch Patio(s)
Attached Garage 2
Total Parking Spaces 2
Garage Y
Building
Story 1.5
Sewer On Site Septic
Water Public
Architectural Style Colonial, French
Level or Stories 1.5
Additional Building Above Grade, Below Grade
New Construction N
Schools
School District The School District Of Philadelphia
Others
Senior Community No
Tax ID 092149300
Ownership Fee Simple
SqFt Source Assessor
Special Listing Condition Standard
Read Less

Bought with Nancy Matt • BHHS Fox & Roach-Blue Bell




