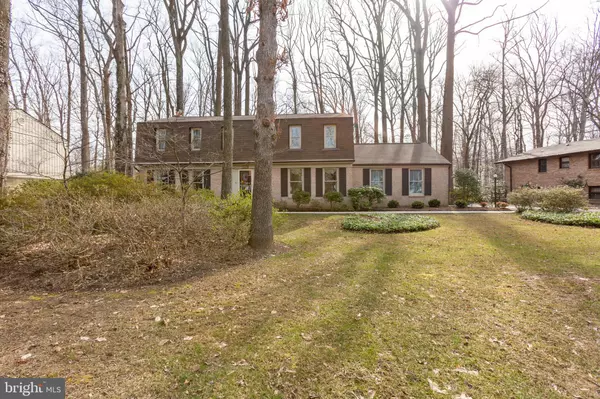For more information regarding the value of a property, please contact us for a free consultation.
5209 HESPERUS DR Columbia, MD 21044
Want to know what your home might be worth? Contact us for a FREE valuation!

Our team is ready to help you sell your home for the highest possible price ASAP
Key Details
Sold Price $500,000
Property Type Single Family Home
Sub Type Detached
Listing Status Sold
Purchase Type For Sale
Square Footage 2,894 sqft
Price per Sqft $172
Subdivision Longfellow
MLS Listing ID MDHW251604
Sold Date 06/11/19
Style Colonial,Dutch
Bedrooms 5
Full Baths 2
Half Baths 1
HOA Fees $102/ann
HOA Y/N Y
Abv Grd Liv Area 2,394
Originating Board BRIGHT
Year Built 1969
Annual Tax Amount $6,385
Tax Year 2019
Lot Size 0.545 Acres
Acres 0.55
Property Description
Here's the one you've been waiting for! The mature and beautiful azaleas are about to bloom! This has been a lovingly maintained home with many upgrades and updates throughout the years. This classic Colonial features 5 bedroom up and 2 and 1/2 baths with a fully finished lower level. Remodeled kitchen, fresh paint throughout. All sitting on almost 3/4 of an acre. Big deck in the back overlooking the fenced backyard. New Roof in 2017. New Gas Furnace in 2018. More improvements highlighted in disclosures. Convenient to Athletic Cub - less than a mile - 2 miles to Golf Course - Pool - 1/2 mile - close to shopping.
Location
State MD
County Howard
Zoning NT
Rooms
Other Rooms Living Room, Dining Room, Primary Bedroom, Bedroom 2, Bedroom 3, Bedroom 4, Bedroom 5, Kitchen, Game Room, Family Room
Basement Full, Fully Finished, Heated, Rear Entrance, Walkout Stairs
Interior
Interior Features Bar, Built-Ins, Carpet, Ceiling Fan(s), Chair Railings, Crown Moldings, Dining Area, Family Room Off Kitchen, Floor Plan - Traditional, Kitchen - Country, Kitchen - Eat-In, Kitchen - Island, Kitchen - Table Space, Primary Bath(s), Wet/Dry Bar, Wood Floors, Upgraded Countertops
Hot Water Natural Gas
Heating Forced Air
Cooling Central A/C, Ceiling Fan(s)
Flooring Hardwood, Wood, Vinyl, Ceramic Tile
Fireplaces Number 1
Fireplaces Type Fireplace - Glass Doors
Equipment Disposal, Dryer, Exhaust Fan, Extra Refrigerator/Freezer, Icemaker, Microwave, Oven/Range - Electric, Refrigerator, Washer, Water Heater
Fireplace Y
Window Features Screens
Appliance Disposal, Dryer, Exhaust Fan, Extra Refrigerator/Freezer, Icemaker, Microwave, Oven/Range - Electric, Refrigerator, Washer, Water Heater
Heat Source Natural Gas
Laundry Main Floor
Exterior
Exterior Feature Deck(s)
Parking Features Garage - Front Entry
Garage Spaces 2.0
Utilities Available Cable TV
Amenities Available Jog/Walk Path, Pool - Outdoor, Pool - Indoor, Swimming Pool, Tennis - Indoor, Tennis Courts, Tot Lots/Playground
Water Access N
Roof Type Asphalt
Accessibility None
Porch Deck(s)
Attached Garage 2
Total Parking Spaces 2
Garage Y
Building
Story 2
Sewer Public Sewer
Water Public
Architectural Style Colonial, Dutch
Level or Stories 2
Additional Building Above Grade, Below Grade
New Construction N
Schools
Elementary Schools Longfellow
Middle Schools Harper'S Choice
High Schools Wilde Lake
School District Howard County Public School System
Others
Senior Community No
Tax ID 1415011785
Ownership Fee Simple
SqFt Source Assessor
Special Listing Condition Standard
Read Less

Bought with Catherine McLoughlin-Hayes • Long & Foster Real Estate, Inc.




