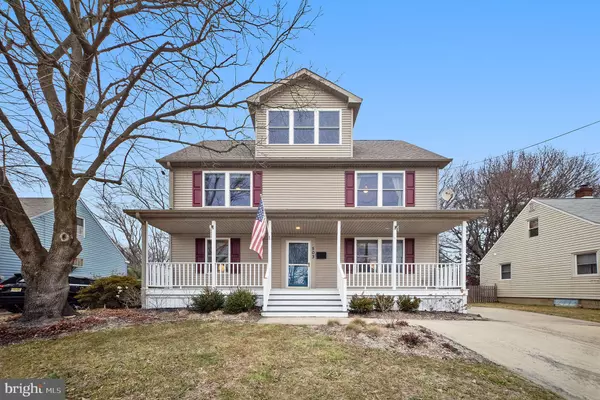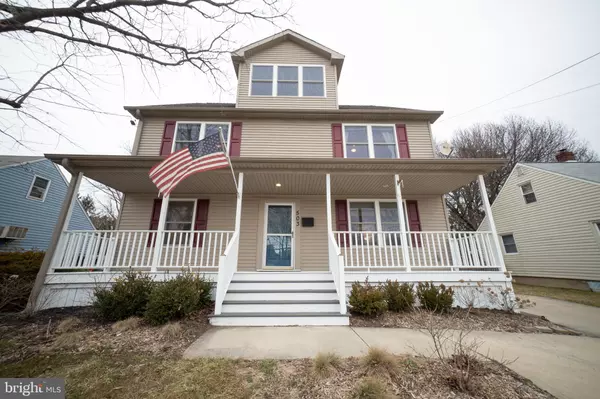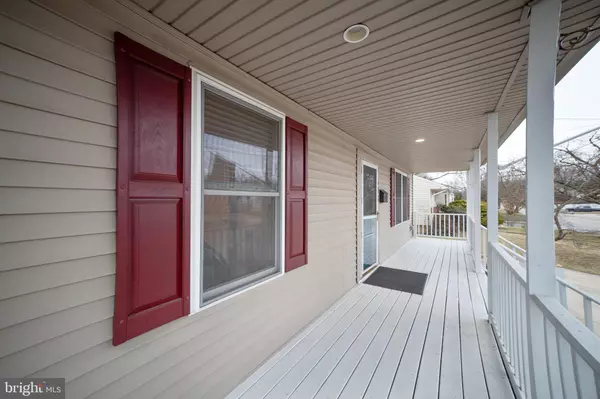For more information regarding the value of a property, please contact us for a free consultation.
503 HOPKINS RD Haddonfield, NJ 08033
Want to know what your home might be worth? Contact us for a FREE valuation!

Our team is ready to help you sell your home for the highest possible price ASAP
Key Details
Sold Price $460,250
Property Type Single Family Home
Sub Type Detached
Listing Status Sold
Purchase Type For Sale
Square Footage 2,566 sqft
Price per Sqft $179
Subdivision Haddonleigh
MLS Listing ID NJCD346228
Sold Date 06/05/19
Style Colonial
Bedrooms 5
Full Baths 3
HOA Y/N N
Abv Grd Liv Area 2,566
Originating Board BRIGHT
Year Built 1950
Annual Tax Amount $12,104
Tax Year 2018
Lot Size 7,500 Sqft
Acres 0.17
Lot Dimensions 60x125
Property Description
You won't want to miss this fantastic five bedroom, 3 bath, 2,566 sq.ft. home located in the Haddonleigh neighborhood. This Colonial features an impressive front porch for excellent curb appeal, new plush carpets on the second floor (2017), a new paver patio (2017) that provides comfortable outdoor space, large fenced yard with storage shed, low maintenance landscaping, basement with 8-foot ceilings throughout with 1200+ sq.ft. for prime storage and workshop space or future finishes with walkout access to the backyard. Enter into the expansive open concept living area with gorgeous pillars to semi-split up the space to have a living room and family area. Head back towards the new custom kitchen (2016) that boasts sliding door access to the backyard, breakfast area with plenty of seating, huge butler pantry with custom bar cabinetry and second sink, fridge, and dishwasher. You'll also find the formal dining room, perfect for entertaining, the first bedroom and full bathroom on this floor. Upstairs on the second floor are the master suite with renovated ensuite master bath, three generously-sized bedrooms and a full bath. The third floor has framing and electric and can be easily finished to add 800+ sq.ft. of custom flex space with tons of natural light for a media room, second family room, home office or gym or whatever your needs require. Located only minutes from Wawa; shops and restaurants on Atlantic Ave and Kings Highway in Audubon; Taproom, tennis complex and more on Crystal Lake. Less than 2 miles from Collingswood PATCO for easy commute to Center City Philadelphia or a 10 minute drive to the Walt Whitman Bridge and I-295. There's also three different farmers markets each week nearby (Collingswood, Westmont, and Haddon Heights), an ACME grocery, the library, and the new Target store close by. There's so much to love with this home so don't wait and make your appointment today!
Location
State NJ
County Camden
Area Haddon Twp (20416)
Zoning SINGLE FAMILY
Rooms
Other Rooms Living Room, Dining Room, Primary Bedroom, Bedroom 2, Bedroom 3, Bedroom 4, Kitchen, Basement, Bedroom 1, Other, Bathroom 1, Primary Bathroom, Half Bath
Basement Full, Unfinished
Main Level Bedrooms 1
Interior
Interior Features Butlers Pantry, Kitchen - Eat-In, 2nd Kitchen
Hot Water Natural Gas
Heating Forced Air, Zoned, Other
Cooling Central A/C
Flooring Hardwood
Equipment Dishwasher, Dryer - Gas, Oven/Range - Gas, Refrigerator, Stove, Washer, Water Heater
Fireplace N
Appliance Dishwasher, Dryer - Gas, Oven/Range - Gas, Refrigerator, Stove, Washer, Water Heater
Heat Source Natural Gas
Laundry Upper Floor
Exterior
Exterior Feature Porch(es)
Garage Spaces 5.0
Utilities Available Natural Gas Available, Cable TV, Phone Available
Water Access N
Roof Type Pitched
Accessibility None
Porch Porch(es)
Total Parking Spaces 5
Garage N
Building
Story 3+
Foundation Brick/Mortar
Sewer Public Sewer
Water Public
Architectural Style Colonial
Level or Stories 3+
Additional Building Above Grade, Below Grade
New Construction N
Schools
School District Haddon Township Public Schools
Others
Senior Community No
Tax ID 16-00015 10-00027
Ownership Fee Simple
SqFt Source Assessor
Special Listing Condition Standard
Read Less

Bought with Mary Rettig • Keller Williams - Main Street




