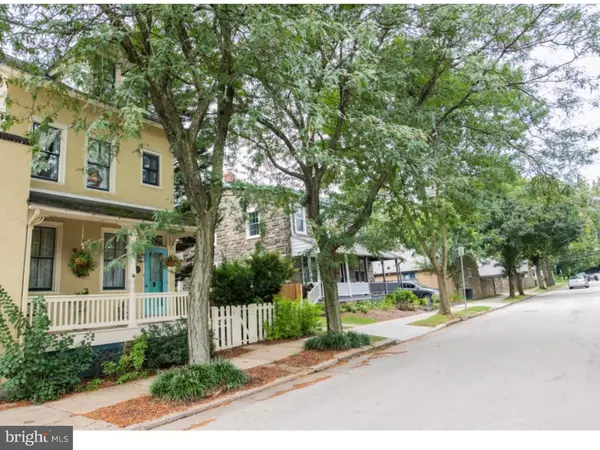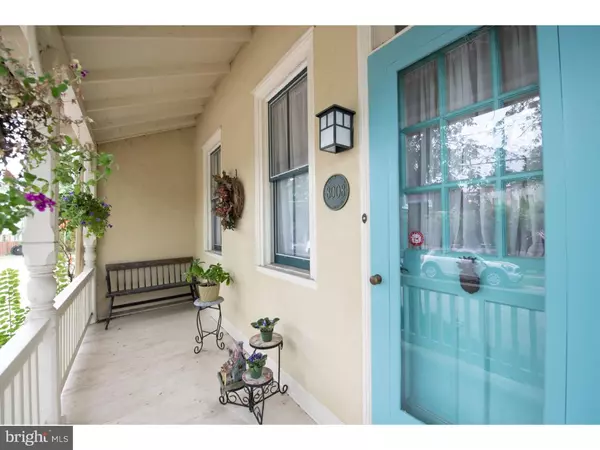For more information regarding the value of a property, please contact us for a free consultation.
8008 ROANOKE ST Philadelphia, PA 19118
Want to know what your home might be worth? Contact us for a FREE valuation!

Our team is ready to help you sell your home for the highest possible price ASAP
Key Details
Sold Price $440,000
Property Type Single Family Home
Sub Type Twin/Semi-Detached
Listing Status Sold
Purchase Type For Sale
Square Footage 1,780 sqft
Price per Sqft $247
Subdivision Chestnut Hill
MLS Listing ID 1002363050
Sold Date 05/30/19
Style Colonial
Bedrooms 2
Full Baths 2
Half Baths 1
HOA Y/N N
Abv Grd Liv Area 1,780
Originating Board TREND
Year Built 1925
Annual Tax Amount $5,402
Tax Year 2018
Lot Size 2,971 Sqft
Acres 0.07
Lot Dimensions 33X90
Property Description
Move right into this completely updated semi detached home in a wonderful location on a quiet tree lined street in Chestnut Hill. Situated a block from the shops, restaurants and markets of Germantown Avenue, this lovely property is also just steps from Pastorius Park, the Chestnut Hill West line for an easy commute to Center City and the beautiful Wissahickon Valley of Fairmount Park. There are hardwood floors, central air, a gas fireplace, a recently updated kitchen with new appliances, gas cooking, granite counter tops and stone back splash, and a first floor addition with laundry, a half bath, and a skylight. There are two master suites with full baths upstairs and a great deck off the second floor suite for relaxing and a shady back yard filled with perennials. Make an appointment to see this exquisite home today.
Location
State PA
County Philadelphia
Area 19118 (19118)
Zoning RSA3
Rooms
Other Rooms Living Room, Dining Room, Primary Bedroom, Kitchen, Bedroom 1
Basement Full
Interior
Interior Features Ceiling Fan(s), Kitchen - Eat-In
Hot Water Natural Gas
Heating Forced Air
Cooling Central A/C
Flooring Wood
Fireplaces Number 1
Fireplaces Type Gas/Propane
Equipment Dishwasher, Disposal
Fireplace Y
Appliance Dishwasher, Disposal
Heat Source Natural Gas
Laundry Main Floor
Exterior
Exterior Feature Roof, Porch(es), Breezeway
Water Access N
Accessibility None
Porch Roof, Porch(es), Breezeway
Garage N
Building
Lot Description Rear Yard, SideYard(s)
Story 3+
Foundation Stone
Sewer Public Sewer
Water Public
Architectural Style Colonial
Level or Stories 3+
Additional Building Above Grade
New Construction N
Schools
School District The School District Of Philadelphia
Others
Senior Community No
Tax ID 092269500
Ownership Fee Simple
SqFt Source Assessor
Special Listing Condition Standard
Read Less

Bought with Joanne Colino • Elfant Wissahickon-Chestnut Hill




