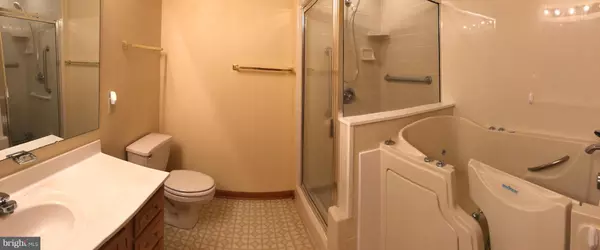For more information regarding the value of a property, please contact us for a free consultation.
23140 COBBLESTONE LN #309 California, MD 20619
Want to know what your home might be worth? Contact us for a FREE valuation!

Our team is ready to help you sell your home for the highest possible price ASAP
Key Details
Sold Price $86,500
Property Type Condo
Sub Type Condo/Co-op
Listing Status Sold
Purchase Type For Sale
Square Footage 1,289 sqft
Price per Sqft $67
Subdivision Orchid Park Of Wildewood
MLS Listing ID MDSM137938
Sold Date 05/28/19
Style Other
Bedrooms 2
Full Baths 2
Condo Fees $336/mo
HOA Fees $315/mo
HOA Y/N Y
Abv Grd Liv Area 1,289
Originating Board BRIGHT
Year Built 1995
Annual Tax Amount $1,306
Tax Year 2018
Property Description
Spacious settlement/move in ready condo includes newer kitchen appliances and luxury walk-in tub. Privacy of split layout of bedrooms and bathrooms. Carpeting and hot water heater, replaced two years ago. 2nd bedroom with bonus office or craft rm. Included in monthly fees: Water, sewer, trash, basic cable, snow removal, maintenance, management, upkeep insurance of beautiful building and grounds; social gatherings, bus service, community club house, pool, exercise room, walking trails, owner's community garden, small pet friendly many more ammenities , included in fee. Deeded covered parking space . Seller provided warranty and **$5,000 paid towards closing costs with full price offer for HOA fees and or decorator allowance!
Location
State MD
County Saint Marys
Zoning RESIDENTIAL CONDOMINIUM
Rooms
Other Rooms Study
Main Level Bedrooms 2
Interior
Interior Features Dining Area, Combination Dining/Living, Entry Level Bedroom, Primary Bath(s), Window Treatments, Floor Plan - Traditional
Hot Water Natural Gas
Heating Heat Pump(s)
Cooling Central A/C
Equipment Dishwasher, Disposal, Icemaker, Microwave, Refrigerator, Oven/Range - Electric, Washer/Dryer Stacked, Water Heater
Fireplace N
Appliance Dishwasher, Disposal, Icemaker, Microwave, Refrigerator, Oven/Range - Electric, Washer/Dryer Stacked, Water Heater
Heat Source Electric
Exterior
Utilities Available Cable TV Available
Amenities Available Beauty Salon, Bike Trail, Club House, Community Center, Elevator, Exercise Room, Jog/Walk Path, Party Room, Pool - Outdoor, Reserved/Assigned Parking, Security, Storage Bin, Transportation Service
Water Access N
View Trees/Woods
Accessibility None
Garage N
Building
Story 1
Unit Features Garden 1 - 4 Floors
Sewer Public Sewer
Water Public
Architectural Style Other
Level or Stories 1
Additional Building Above Grade
New Construction N
Schools
Elementary Schools Evergreen
Middle Schools Esperanza
High Schools Leonardtown
School District St. Mary'S County Public Schools
Others
HOA Fee Include Cable TV,Common Area Maintenance,Ext Bldg Maint,Custodial Services Maintenance,Water,Trash,Sewer,Snow Removal,Pool(s),Insurance,Management,Lawn Maintenance,Lawn Care Front,Lawn Care Rear,Lawn Care Side
Senior Community Yes
Age Restriction 55
Tax ID 1908118256
Ownership Condominium
Security Features Sprinkler System - Indoor,Smoke Detector,Carbon Monoxide Detector(s),Main Entrance Lock,Monitored,Resident Manager
Special Listing Condition Standard
Read Less

Bought with Barbara A Blades • CENTURY 21 New Millennium




