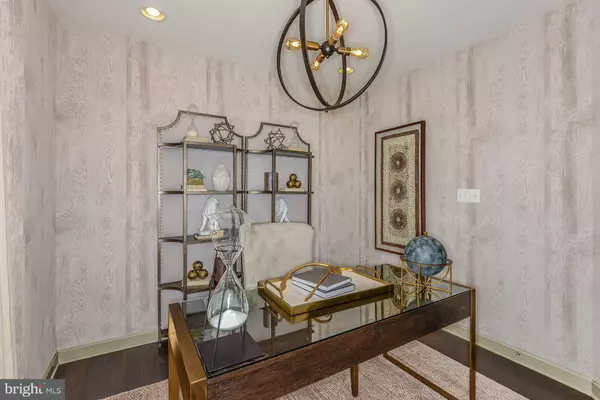For more information regarding the value of a property, please contact us for a free consultation.
11013 TINDER BOX WAY Monrovia, MD 21770
Want to know what your home might be worth? Contact us for a FREE valuation!

Our team is ready to help you sell your home for the highest possible price ASAP
Key Details
Sold Price $660,000
Property Type Single Family Home
Sub Type Detached
Listing Status Sold
Purchase Type For Sale
Square Footage 4,601 sqft
Price per Sqft $143
Subdivision Landsdale
MLS Listing ID MDFR234324
Sold Date 05/22/19
Style Colonial
Bedrooms 5
Full Baths 4
Half Baths 1
HOA Fees $96/mo
HOA Y/N Y
Abv Grd Liv Area 3,101
Originating Board BRIGHT
Year Built 2018
Tax Year 2019
Lot Size 8,102 Sqft
Acres 0.19
Property Description
Don't miss this truly amazing opportunity to own a fully loaded model home with all the bells and whistles, including a main level master, finished lower level with full sunlight, 5 bedrooms & 4.5 bathrooms, valued for over $700,000, but available right now for $649,990. You can also have ALL the designer furnishings for a separate $25,000!! The gourmet extended kitchen with the fantastic island , hush drawers, stainless steel appliances, double wall ovens, 5 burner cook top is absolutely a breathtaking show stopper. Granite master bathroom, upgraded tile, 2 story family room overlook, mud room organizer center, wet bar and full bathroom in the basement, so much square footage! This opportunity won't be around long! Visit Lennar at Landsdale today and ask for Greta or Betsy!
Location
State MD
County Frederick
Zoning NA
Rooms
Other Rooms Dining Room, Kitchen, Basement, 2nd Stry Fam Ovrlk, Study, Laundry, Mud Room
Basement Daylight, Full, Partially Finished, Rear Entrance, Walkout Level
Main Level Bedrooms 1
Interior
Interior Features Bar, Breakfast Area, Built-Ins, Carpet, Dining Area, Entry Level Bedroom, Family Room Off Kitchen, Floor Plan - Open, Formal/Separate Dining Room, Kitchen - Gourmet, Kitchen - Island, Kitchen - Table Space, Primary Bath(s), Pantry, Recessed Lighting, Upgraded Countertops, Walk-in Closet(s)
Heating Forced Air
Cooling Central A/C
Fireplaces Number 1
Equipment Built-In Microwave, Cooktop - Down Draft, Dishwasher, Disposal, Dryer - Front Loading, Oven - Double, Refrigerator, Six Burner Stove, Washer - Front Loading
Furnishings Yes
Fireplace Y
Appliance Built-In Microwave, Cooktop - Down Draft, Dishwasher, Disposal, Dryer - Front Loading, Oven - Double, Refrigerator, Six Burner Stove, Washer - Front Loading
Heat Source Natural Gas
Laundry Main Floor
Exterior
Exterior Feature Porch(es), Deck(s)
Parking Features Garage - Front Entry
Garage Spaces 2.0
Amenities Available Basketball Courts, Jog/Walk Path, Pool - Outdoor, Tennis Courts, Tot Lots/Playground, Volleyball Courts, Other
Water Access N
Accessibility None
Porch Porch(es), Deck(s)
Attached Garage 2
Total Parking Spaces 2
Garage Y
Building
Story 3+
Sewer Public Sewer
Water Public
Architectural Style Colonial
Level or Stories 3+
Additional Building Above Grade, Below Grade
New Construction Y
Schools
School District Frederick County Public Schools
Others
HOA Fee Include Pool(s),Recreation Facility,Management,Lawn Maintenance
Senior Community No
Tax ID NO TAX RECORD
Ownership Fee Simple
SqFt Source Estimated
Special Listing Condition Standard
Read Less

Bought with Kofi A Edjah • Fairfax Realty Premier




