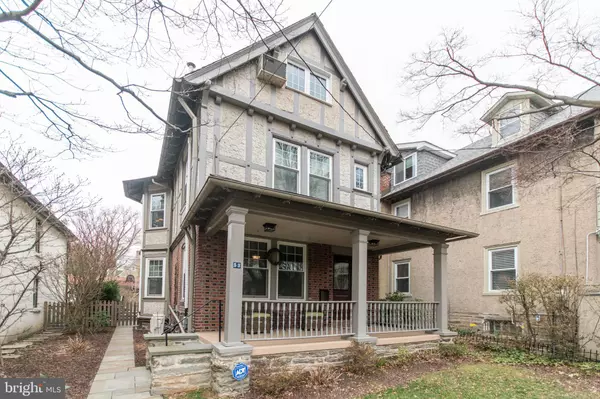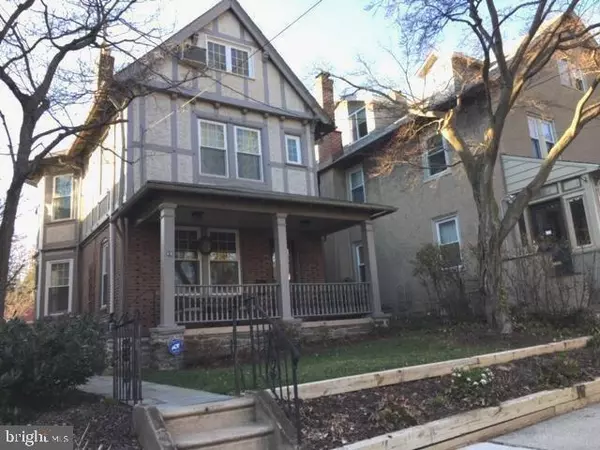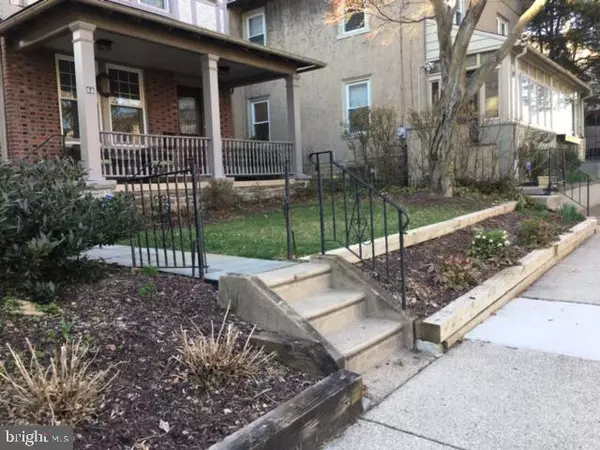For more information regarding the value of a property, please contact us for a free consultation.
53 W WILLOW GROVE AVE Philadelphia, PA 19118
Want to know what your home might be worth? Contact us for a FREE valuation!

Our team is ready to help you sell your home for the highest possible price ASAP
Key Details
Sold Price $505,000
Property Type Single Family Home
Sub Type Detached
Listing Status Sold
Purchase Type For Sale
Square Footage 1,895 sqft
Price per Sqft $266
Subdivision Chestnut Hill
MLS Listing ID PAPH725766
Sold Date 05/24/19
Style Traditional,Straight Thru
Bedrooms 4
Full Baths 2
Half Baths 1
HOA Y/N N
Abv Grd Liv Area 1,895
Originating Board BRIGHT
Year Built 1923
Annual Tax Amount $5,533
Tax Year 2020
Lot Size 3,045 Sqft
Acres 0.07
Lot Dimensions 30.00 x 101.50
Property Description
Appealing, warm, spacious, and wonderfully cared for. Traditionally styled stone and stucco detached home with 2 1/2 stories, 4 bedrooms, 2 1/2 baths. Several things set this house off from others: It is set back from the street to create privacy; It is a 1920's house with central air via Mitsubishi split systems; It has a new gourmet eat-in kitchen with sunny views to the landscaped rear garden. And there is more: The first floor powder room is recently renovated. The second floor bath has radiant heat in the floor--sooooo nice in the winter! The basement is fully finished with carpet and gas fireplace. Exit from basement to rear yard. Gas hot water boiler. Floor plan: 1st floor: Living room with wood-burning fireplace (never used by this owner), Dining room with sunny bay window, new eat-in Kitchen with gas cooking, refrigerator, dishwasher, garbage disposal, microwave, plenty of counterspace and cabinetry, powder room, built-in butler pantry cabinetry, exit to patio and fenced yard. The current owners have switched the uses of the Living Room and Dining Room to create a comfortable sitting area in the middle of the house by the kitchen. 2nd floor: south-facing Master bedroom floods with sunshine, 2nd bedroom with bay window, 3rd smaller bedroom now used as an office, terrific hall bathroom with stall shower. 3rd floor: This huge bedroom under the roof eaves is comfortable and bright and offers great space, lots of storage closets and a full very large bathroom with shower over tub. Basement: Large finished family room with gas fireplace and unfinished rear area with washer, dryer, laundry sink, work area, utilities and exit to yard. This house isn't too large, and it isn't too small. It's just the right size! Located two blocks from Germantown Avenue's shops, coffee shops, restaurants. Short walk to either bus or commuter train public transportation. And an easy hike to the trails and natural ways along the Wissahickon Creek. Showings begin Saturday, 3/30/19.
Location
State PA
County Philadelphia
Area 19118 (19118)
Zoning RSA3
Direction South
Rooms
Other Rooms Living Room, Dining Room, Primary Bedroom, Bedroom 2, Bedroom 3, Bedroom 4, Kitchen, Family Room, Bathroom 1, Bathroom 2
Basement Other, Full, Heated, Outside Entrance, Partially Finished, Windows
Interior
Interior Features Built-Ins, Floor Plan - Traditional, Formal/Separate Dining Room, Kitchen - Eat-In, Stain/Lead Glass, Stall Shower, Upgraded Countertops, Wood Floors
Hot Water Natural Gas
Heating Hot Water, Radiant
Cooling Ceiling Fan(s), Dehumidifier, Wall Unit, Window Unit(s)
Flooring Wood, Hardwood
Fireplaces Number 2
Fireplaces Type Wood, Gas/Propane
Equipment Built-In Microwave, Dishwasher, Disposal, Dryer, Oven - Self Cleaning, Oven/Range - Gas, Refrigerator, Washer
Furnishings No
Fireplace Y
Window Features Replacement
Appliance Built-In Microwave, Dishwasher, Disposal, Dryer, Oven - Self Cleaning, Oven/Range - Gas, Refrigerator, Washer
Heat Source Natural Gas
Laundry Basement
Exterior
Exterior Feature Patio(s), Porch(es)
Fence Privacy, Wood
Water Access N
Roof Type Slate,Pitched
Accessibility None
Porch Patio(s), Porch(es)
Garage N
Building
Lot Description Front Yard, Landscaping, Level, Rear Yard
Story 2.5
Foundation Stone
Sewer Public Septic
Water Public
Architectural Style Traditional, Straight Thru
Level or Stories 2.5
Additional Building Above Grade, Below Grade
Structure Type 9'+ Ceilings
New Construction N
Schools
School District The School District Of Philadelphia
Others
Senior Community No
Tax ID 092168500
Ownership Fee Simple
SqFt Source Assessor
Security Features Security System,Smoke Detector,Carbon Monoxide Detector(s)
Horse Property N
Special Listing Condition Standard
Read Less

Bought with James McFadden • Kurfiss Sotheby's International Realty




