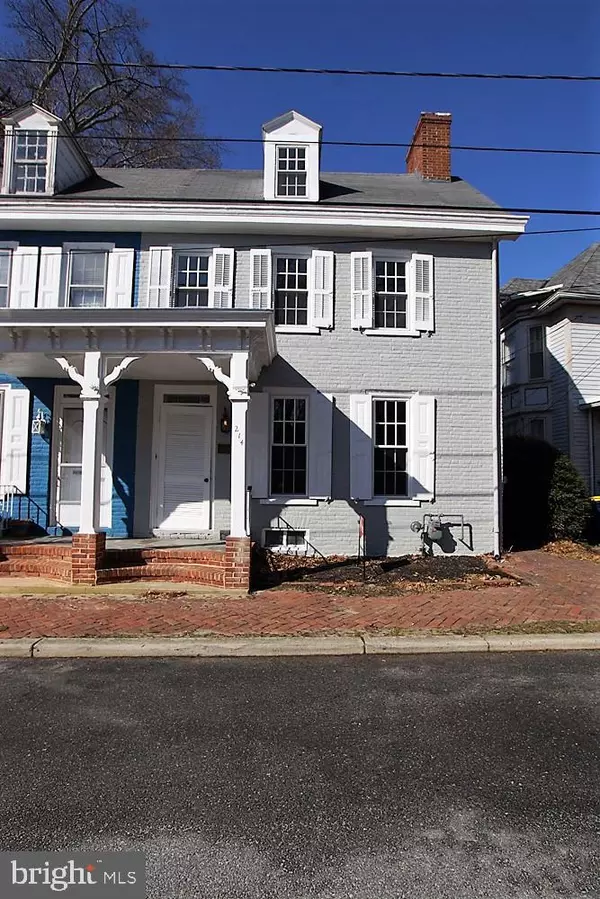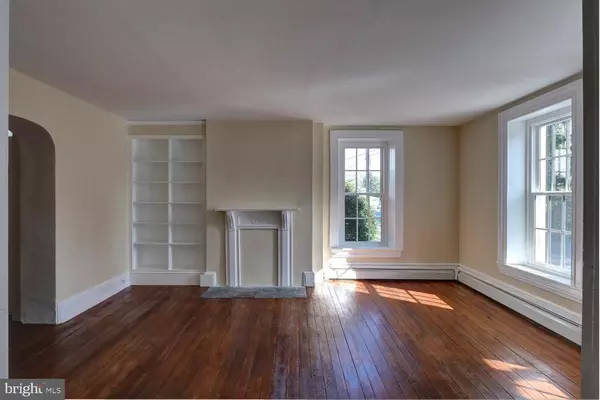For more information regarding the value of a property, please contact us for a free consultation.
214 W MOUNT VERNON ST Smyrna, DE 19977
Want to know what your home might be worth? Contact us for a FREE valuation!

Our team is ready to help you sell your home for the highest possible price ASAP
Key Details
Sold Price $215,000
Property Type Single Family Home
Sub Type Twin/Semi-Detached
Listing Status Sold
Purchase Type For Sale
Square Footage 2,384 sqft
Price per Sqft $90
Subdivision None Available
MLS Listing ID DEKT203388
Sold Date 04/30/19
Style Other
Bedrooms 4
Full Baths 2
Half Baths 1
HOA Y/N N
Abv Grd Liv Area 2,384
Originating Board BRIGHT
Year Built 1850
Annual Tax Amount $746
Tax Year 2018
Lot Size 4,763 Sqft
Acres 0.11
Property Description
This Beauty is a must see! It has been remodeled while still preserving its old character. Once you enter the front door you are stepping into the foyer. First floor, floors were all stripped and re stained. To your left is your formal living room with fireplace,original built ins, large brand new windows that allow natural light to fill the room. From there you can take the main steps up to the second floor or head through the foyer to the dining room. Off the dinning room you can step into the beautiful brand new kitchen with stainless steel appliances eat-in kitchen with large center island 42 inch cherry cabinets, double sink, title floor and large pantry, and another original fire place. Through the kitchen enter into the living room; new french doors to the rear, with deck and nice size backyard. That's just the beginning !! Up to the second floor where you will find 2 spacious bedrooms with large closets, full bath in hallway, and then there is the Master Suite!! Master bedroom has 4 closets and its own private bathroom with double sinks, shower/tub, title, new fixtures and a beautiful exposed brick wall. The laundry room is HUGE!! Last but not least, there is a 4th bedroom upstairs, with spacious closet and new carpet. This house is a must see! Also, this home has had the exterior updated with new hardie board siding, insulation and entire exterior painted, all new gutters, 22 new windows, new paint throughout the interior, flooring, new carpet Brushed nickel hardware, comes with front load washer and dryer, brand new high efficiency hot water boiler-gas, hot water on demand high efficiency same system and more!
Location
State DE
County Kent
Area Smyrna (30801)
Zoning R2
Rooms
Other Rooms Dining Room, Primary Bedroom, Kitchen, Family Room, Basement, Foyer, Laundry, Bathroom 1, Bathroom 2, Bathroom 3
Basement Outside Entrance, Side Entrance, Unfinished
Interior
Hot Water Natural Gas
Heating Other
Cooling Ceiling Fan(s), Attic Fan, Wall Unit, Window Unit(s)
Flooring Carpet, Hardwood, Marble, Tile/Brick
Fireplaces Number 2
Heat Source Natural Gas
Exterior
Fence Chain Link
Water Access N
Roof Type Architectural Shingle
Accessibility 2+ Access Exits, None
Garage N
Building
Lot Description Private, Rear Yard
Story 3+
Sewer Public Sewer
Water Public
Architectural Style Other
Level or Stories 3+
Additional Building Above Grade, Below Grade
New Construction N
Schools
Elementary Schools Smyrna
Middle Schools Smyrna
High Schools Smyrna
School District Smyrna
Others
Senior Community No
Tax ID DC-17-01017-01-4300-000
Ownership Fee Simple
SqFt Source Assessor
Acceptable Financing FHA, Conventional, Cash, FHA 203(b), VA
Listing Terms FHA, Conventional, Cash, FHA 203(b), VA
Financing FHA,Conventional,Cash,FHA 203(b),VA
Special Listing Condition Standard
Read Less

Bought with Erin Marie Baker • Keller Williams Realty Central-Delaware




