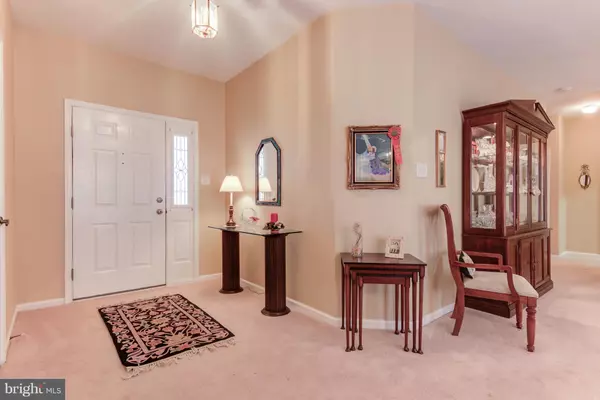For more information regarding the value of a property, please contact us for a free consultation.
1111 S FOX CUB HOLW Glen Mills, PA 19342
Want to know what your home might be worth? Contact us for a FREE valuation!

Our team is ready to help you sell your home for the highest possible price ASAP
Key Details
Sold Price $310,000
Property Type Single Family Home
Sub Type Detached
Listing Status Sold
Purchase Type For Sale
Subdivision Fox Hill Farm
MLS Listing ID PADE322032
Sold Date 05/17/19
Style Ranch/Rambler
Bedrooms 2
Full Baths 2
HOA Fees $331/mo
HOA Y/N Y
Originating Board BRIGHT
Year Built 1997
Annual Tax Amount $6,707
Tax Year 2018
Property Description
Welcome to Fox Hill Farm, one of the nicest 55+ communities in Delaware County. You'll love the spacious floorplan of this Adams model with many windows allowing plenty of natural light. The welcoming foyer leads to a formal dining room and living room. To the right of the foyer is the kitchen, featuring granite counter tops, upgraded cabinets and island. The sliding doors in the breakfast area open to a maintenance free deck overlooking a relaxing yard area. The family room, adjacent to the breakfast area, features a gas fireplace. and many windows for plenty of natural light. The large master bedroom has good storage space with a walk-in closet in addition to a sliding door closet. The master bathroom has both a large stall shower and Jacuzzi spa tub and a skylight. The second bedroom, with two closets, and guest bathroom are in the front of house, giving your guests privacy. The laundry room, with cabinets and shelving, has access to the two-car garage. There are ceiling fans in both bedrooms as well as the family room. The roof and gutters were replaced in 2015. You will love Fox Hill Farm and all that it offers. Some of the amenities include a very social clubhouse with indoor and outdoor pools, sauna and locker rooms, ballroom, card rooms, library, fitness center and many clubs. Outdoor activities include the pool, bocce and tennis courts, shuffleboard and walking trails. Included in the monthly fee are trash and snow removal, lawn care, landscaping and almost all exterior maintenance. This is the perfect home and community to start your new lifestyle.
Location
State PA
County Delaware
Area Concord Twp (10413)
Zoning RES
Rooms
Other Rooms Living Room, Dining Room, Primary Bedroom, Kitchen, Family Room, Breakfast Room, Laundry, Bathroom 2, Primary Bathroom
Basement Partial
Main Level Bedrooms 2
Interior
Interior Features Breakfast Area, Carpet, Ceiling Fan(s), Entry Level Bedroom, Floor Plan - Open, Intercom, Kitchen - Island, Primary Bath(s), Skylight(s), Bathroom - Stall Shower
Heating Forced Air
Cooling Central A/C
Flooring Carpet
Fireplaces Number 1
Fireplace Y
Heat Source Natural Gas
Laundry Main Floor
Exterior
Parking Features Built In, Garage - Front Entry
Garage Spaces 4.0
Amenities Available Billiard Room, Club House, Common Grounds, Community Center, Exercise Room, Fitness Center, Game Room, Library, Meeting Room, Pool - Indoor, Pool - Outdoor, Shuffleboard, Tennis Courts, Other
Water Access N
Accessibility None
Attached Garage 2
Total Parking Spaces 4
Garage Y
Building
Story 1
Sewer Public Sewer
Water Public
Architectural Style Ranch/Rambler
Level or Stories 1
Additional Building Above Grade, Below Grade
New Construction N
Schools
School District Garnet Valley
Others
HOA Fee Include Common Area Maintenance,Ext Bldg Maint,Lawn Maintenance,Management,Pool(s),Recreation Facility,Reserve Funds,Snow Removal,Trash
Senior Community Yes
Age Restriction 55
Tax ID 13-00-00832-32
Ownership Fee Simple
SqFt Source Estimated
Special Listing Condition Standard
Read Less

Bought with Lorraine Troiano




