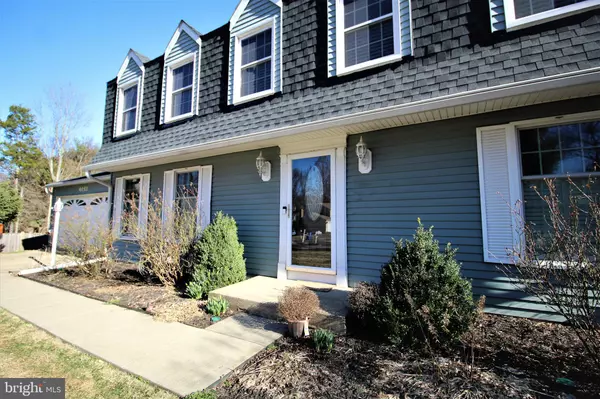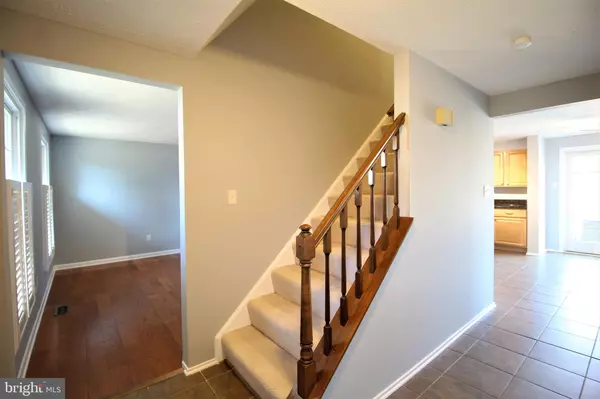For more information regarding the value of a property, please contact us for a free consultation.
4053 CROAKER LN Woodbridge, VA 22193
Want to know what your home might be worth? Contact us for a FREE valuation!

Our team is ready to help you sell your home for the highest possible price ASAP
Key Details
Sold Price $435,000
Property Type Single Family Home
Sub Type Detached
Listing Status Sold
Purchase Type For Sale
Square Footage 2,376 sqft
Price per Sqft $183
Subdivision Daleview Manor
MLS Listing ID VAPW435020
Sold Date 05/17/19
Style Dutch
Bedrooms 5
Full Baths 2
Half Baths 1
HOA Y/N N
Abv Grd Liv Area 2,376
Originating Board BRIGHT
Year Built 1979
Annual Tax Amount $4,543
Tax Year 2019
Lot Size 0.320 Acres
Acres 0.32
Property Description
PENDING RELEASE - Approximately $100k of updates and improvements. and priced below market...this is a rare gem and entertainers delight located in a non-HOA community! Freshly painted with new carpet and updated light fixtures, this gorgeous 5 bedroom, 2.5 bath, home w/in-ground salt water pool and gazebo is move-in ready! Located in a quiet cul-de-sac, outstanding features include large bedrooms, updated kitchen, New roof, New HVAC system, New h/w heater, New R-55+ insulation and anti-heat compound in the attic, New windows, New doors, New retracting screens for sliding glass doors, New interior plantation shutters, improved heating/cooling and interior air quality thanks to pressure sealing of the air ducts throughout the house, pool and gazebo area furniture, flat screen TVs above the fireplace and in the small bedroom, and more! With nearly 1,200 sf per level, there is lots of room to spread out when wanted, and yet there are spaces perfectly connected for entertaining and celebrations, and enjoying pool parties or the large grass area in the backyard. Visit the home today!
Location
State VA
County Prince William
Zoning R4
Rooms
Other Rooms Living Room, Dining Room, Primary Bedroom, Bedroom 2, Bedroom 3, Bedroom 4, Bedroom 5, Kitchen, Family Room, Basement, Breakfast Room, Laundry, Utility Room
Basement Sump Pump, Full, Unfinished, Windows
Interior
Interior Features Attic, Family Room Off Kitchen, Dining Area, Breakfast Area, Kitchen - Island, Kitchen - Country, Primary Bath(s), Upgraded Countertops, Laundry Chute, Window Treatments, Wood Floors, Floor Plan - Traditional, Carpet, Ceiling Fan(s), Pantry, Walk-in Closet(s)
Hot Water Electric
Heating Heat Pump(s)
Cooling Central A/C
Flooring Carpet, Hardwood, Ceramic Tile, Vinyl, Concrete
Fireplaces Number 1
Fireplaces Type Fireplace - Glass Doors, Mantel(s), Wood
Equipment Dishwasher, Disposal, Exhaust Fan, Icemaker, Oven/Range - Electric, Refrigerator, Water Dispenser, Water Heater, Dryer - Front Loading, Extra Refrigerator/Freezer, Washer - Front Loading, Built-In Microwave, Freezer, Stainless Steel Appliances
Fireplace Y
Window Features Double Pane,Screens,Vinyl Clad,Replacement
Appliance Dishwasher, Disposal, Exhaust Fan, Icemaker, Oven/Range - Electric, Refrigerator, Water Dispenser, Water Heater, Dryer - Front Loading, Extra Refrigerator/Freezer, Washer - Front Loading, Built-In Microwave, Freezer, Stainless Steel Appliances
Heat Source Electric
Laundry Main Floor, Dryer In Unit, Washer In Unit
Exterior
Exterior Feature Deck(s), Porch(es)
Parking Features Garage Door Opener, Garage - Front Entry
Garage Spaces 2.0
Fence Rear, Other
Pool In Ground, Saltwater
Utilities Available Fiber Optics Available
Water Access N
Roof Type Shingle,Asphalt
Accessibility None
Porch Deck(s), Porch(es)
Attached Garage 2
Total Parking Spaces 2
Garage Y
Building
Lot Description Cul-de-sac, No Thru Street
Story 3+
Sewer Public Sewer
Water Public
Architectural Style Dutch
Level or Stories 3+
Additional Building Above Grade, Below Grade
Structure Type Dry Wall
New Construction N
Schools
Elementary Schools Minnieville
Middle Schools Woodbridge
High Schools Gar-Field
School District Prince William County Public Schools
Others
Senior Community No
Tax ID 63393
Ownership Fee Simple
SqFt Source Estimated
Security Features Smoke Detector,Surveillance Sys
Horse Property N
Special Listing Condition Standard
Read Less

Bought with Milagro Lopez • Lopez Realtors




