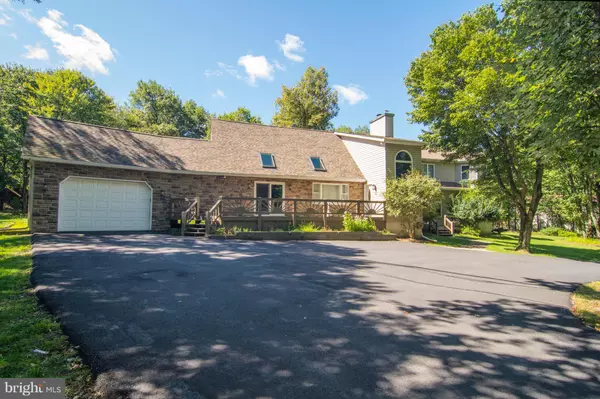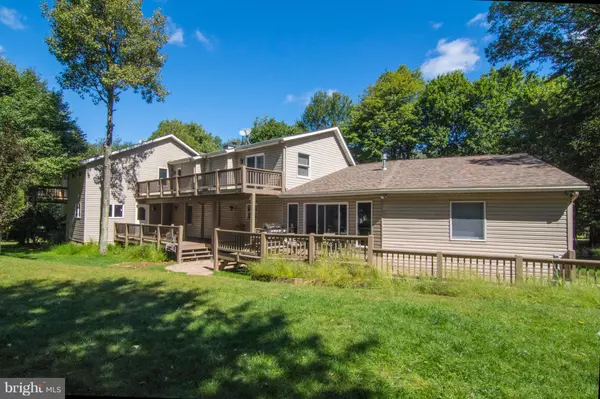Bought with Non Member • Non Subscribing Office
For more information regarding the value of a property, please contact us for a free consultation.
705 OLD STAGE RD Albrightsville, PA 18210
Want to know what your home might be worth? Contact us for a FREE valuation!

Our team is ready to help you sell your home for the highest possible price ASAP
Key Details
Sold Price $387,999
Property Type Single Family Home
Sub Type Detached
Listing Status Sold
Purchase Type For Sale
Square Footage 4,289 sqft
Price per Sqft $90
Subdivision Towamensing Trails
MLS Listing ID 1002110362
Sold Date 05/15/19
Style Cape Cod,Contemporary
Bedrooms 6
Full Baths 4
HOA Fees $74/ann
HOA Y/N Y
Abv Grd Liv Area 4,289
Year Built 1992
Annual Tax Amount $6,171
Tax Year 2019
Lot Size 1.070 Acres
Acres 1.07
Lot Dimensions IRR
Property Sub-Type Detached
Source TREND
Property Description
Investor Alert! Located on an acre lot in an amenity filled community-this home offers tremendous living and entertainment space inside and out! Great rental history to continue as an investment property or a property for a cooperative friends and family purchase. Towamensing Trails is a four season community within 90 minutes of NYC Metro area, Philadelphia and other large surrounding cities. This is one of the few communities in the area with a clubhouse that offers a restaurant and a bar. You must be a member to purchase alcohol at the clubhouse. The lake offers refreshment in the Summer, easy day trips to scenic towns bike trails, amusement parks, and historical sites. Three casinos are within an hour of the home. Skiing, sledding and tubing in the Winter is all within reasonable travel distance, with Big Boulder being just 10-15 minutes away, and Jack Frost being about 25 minutes away.Easy access is now available since the EZ Pass exit on the Northeast Extension of the PA Turnpike was installed at mile marker 87. The interior layout of this home allows for both communal gathering and privacy when needed. The first floor features 2 bedrooms, a living room, kitchen, dining room, den, 2 baths and a tremendous game room. The kitchen features a six burner Jenn-Air cooktop and double wall ovens and is open to the living area and main dining area. The center cooking island lends itself to gathering in the kitchen. There are two dining areas and multiple conversation areas. The second level of the home features 4 large bedrooms and two full baths. There is balcony access from some of the upstairs bedrooms to overlook the back yard. All of the bedrooms feature nice sized closets. The property's exterior yard space offers so many options for outdoor activities. The community features 24 hour security, a trash drop off area, playground, ball field, tennis courts, marina and a 195 acre lake. Savvy investors can have positive results quickly! Make your appointment to see this home today!
Location
State PA
County Carbon
Area Penn Forest Twp (13419)
Zoning RESID
Rooms
Other Rooms Living Room, Dining Room, Primary Bedroom, Bedroom 2, Bedroom 3, Kitchen, Family Room, Bedroom 1, Other
Main Level Bedrooms 3
Interior
Interior Features Kitchen - Island
Hot Water Electric
Heating Hot Water
Cooling Central A/C
Flooring Wood, Fully Carpeted, Tile/Brick
Fireplaces Type Brick, Gas/Propane
Equipment Cooktop, Oven - Wall, Oven - Double, Oven - Self Cleaning, Dishwasher
Fireplace N
Appliance Cooktop, Oven - Wall, Oven - Double, Oven - Self Cleaning, Dishwasher
Heat Source Oil
Laundry Main Floor
Exterior
Exterior Feature Deck(s), Porch(es), Balcony
Parking Features Built In
Garage Spaces 4.0
Amenities Available Swimming Pool
Water Access N
Roof Type Pitched
Accessibility None
Porch Deck(s), Porch(es), Balcony
Attached Garage 1
Total Parking Spaces 4
Garage Y
Building
Lot Description Front Yard, Rear Yard, SideYard(s)
Story 2
Above Ground Finished SqFt 4289
Sewer On Site Septic
Water Well
Architectural Style Cape Cod, Contemporary
Level or Stories 2
Additional Building Above Grade
New Construction N
Schools
School District Jim Thorpe Area
Others
HOA Fee Include Pool(s)
Senior Community No
Tax ID 22A-51-D1879A
Ownership Fee Simple
SqFt Source 4289
Special Listing Condition Standard
Read Less

GET MORE INFORMATION





