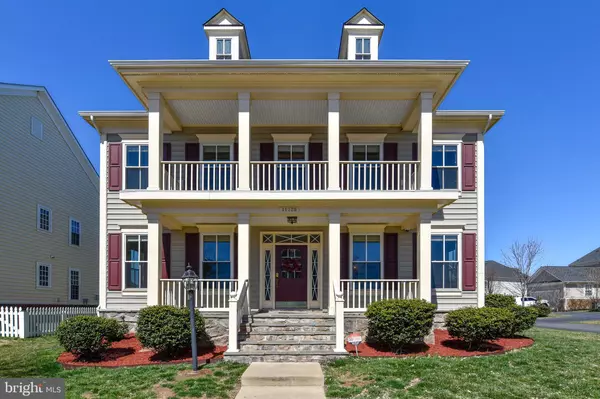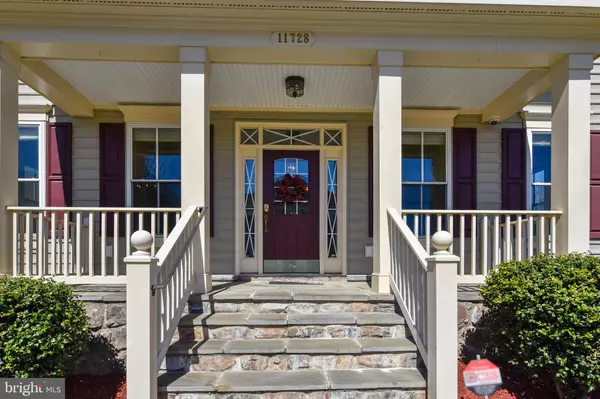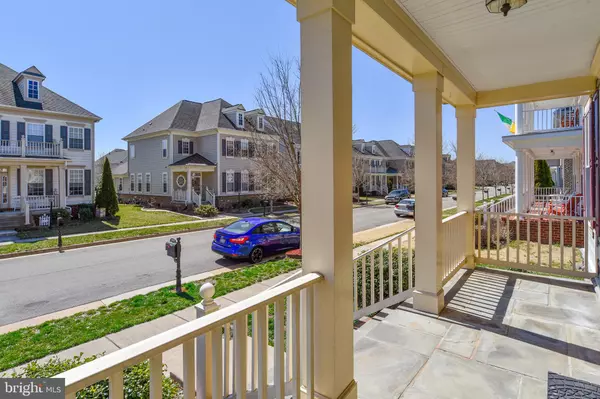For more information regarding the value of a property, please contact us for a free consultation.
11728 ALEXANDER HAYS RD Bristow, VA 20136
Want to know what your home might be worth? Contact us for a FREE valuation!

Our team is ready to help you sell your home for the highest possible price ASAP
Key Details
Sold Price $525,000
Property Type Single Family Home
Sub Type Detached
Listing Status Sold
Purchase Type For Sale
Square Footage 4,486 sqft
Price per Sqft $117
Subdivision None Available
MLS Listing ID VAPW450046
Sold Date 05/07/19
Style Colonial
Bedrooms 6
Full Baths 3
Half Baths 1
HOA Fees $113/mo
HOA Y/N Y
Abv Grd Liv Area 3,336
Originating Board BRIGHT
Year Built 2009
Annual Tax Amount $5,959
Tax Year 2018
Lot Size 8,059 Sqft
Acres 0.19
Property Description
NO MORE SHWOINGS OFFERS IN HAWelcoming, bright and sunny home in New Bristow Village. Well maintained and ready for new ownrs. SIX True Bedrooms..Ideal for returning college students, in-laws, sewing room, game room you choose. You will be wowed from the minute you step in the front door! Open floorplan, neutral color scheme. Convenient work from home office. Living and formal /dining room have lots of windows. Kitchen and breakfast room are open to family room with Warm Gas Fireplace and more windows! Upper level Laundry w/ cabinets, folding area.. Upstairs features GINORMOUS master bedroom & adjoining SITTING ROOM with his and hers closet s plus 3 additional Bedrooms. Basement is fully finished (except for storage room) and features, large Rec Room, and 2 Legal Bedrooms w/ egress, Rec room with double walk-up to back yard. Backyard features large fenced stamped concrete patio with sitting wall. Loads of room to enjoy an evening under the stars! Two car garage enters from rear alley. Corner lot. HOA has Pool, tennis, playground, lake. Short drive to VRE. Great Shopping nearby (Super Target for one!) Don't miss this one! Note: Visual (no audio) recording devices on property.
Location
State VA
County Prince William
Zoning PMR
Direction South
Rooms
Other Rooms Living Room, Dining Room, Primary Bedroom, Bedroom 2, Bedroom 3, Bedroom 4, Bedroom 5, Kitchen, Game Room, Family Room, Breakfast Room, Laundry, Office, Storage Room, Bedroom 6
Basement Full, Fully Finished, Outside Entrance, Walkout Stairs
Interior
Interior Features Breakfast Area, Butlers Pantry, Carpet, Ceiling Fan(s), Chair Railings, Crown Moldings, Family Room Off Kitchen, Floor Plan - Open, Formal/Separate Dining Room, Kitchen - Gourmet, Kitchen - Island, Kitchen - Table Space, Primary Bath(s), Pantry, Bathroom - Stall Shower, Walk-in Closet(s), Window Treatments, Wood Floors
Hot Water Natural Gas
Heating Forced Air
Cooling Central A/C, Ceiling Fan(s)
Flooring Hardwood, Carpet, Ceramic Tile
Fireplaces Number 1
Fireplace Y
Heat Source Natural Gas
Laundry Upper Floor
Exterior
Exterior Feature Patio(s)
Parking Features Garage - Rear Entry, Garage Door Opener
Garage Spaces 2.0
Utilities Available Cable TV, DSL Available, Fiber Optics Available, Multiple Phone Lines, Natural Gas Available
Amenities Available Common Grounds, Club House, Exercise Room, Lake, Pool - Outdoor, Tot Lots/Playground, Tennis Courts
Water Access N
Accessibility Other
Porch Patio(s)
Attached Garage 2
Total Parking Spaces 2
Garage Y
Building
Lot Description Corner, Landscaping, Rear Yard
Story 3+
Sewer Public Sewer
Water Public
Architectural Style Colonial
Level or Stories 3+
Additional Building Above Grade, Below Grade
Structure Type 9'+ Ceilings
New Construction N
Schools
Elementary Schools T Clay Wood
Middle Schools Marsteller
High Schools Patriot
School District Prince William County Public Schools
Others
HOA Fee Include Common Area Maintenance,Management,Pool(s),Recreation Facility,Snow Removal
Senior Community No
Tax ID 7594-47-9790
Ownership Fee Simple
SqFt Source Assessor
Security Features Exterior Cameras,Security System,Surveillance Sys
Acceptable Financing VA
Horse Property N
Listing Terms VA
Financing VA
Special Listing Condition Standard
Read Less

Bought with Michael Baffa • KW Metro Center




